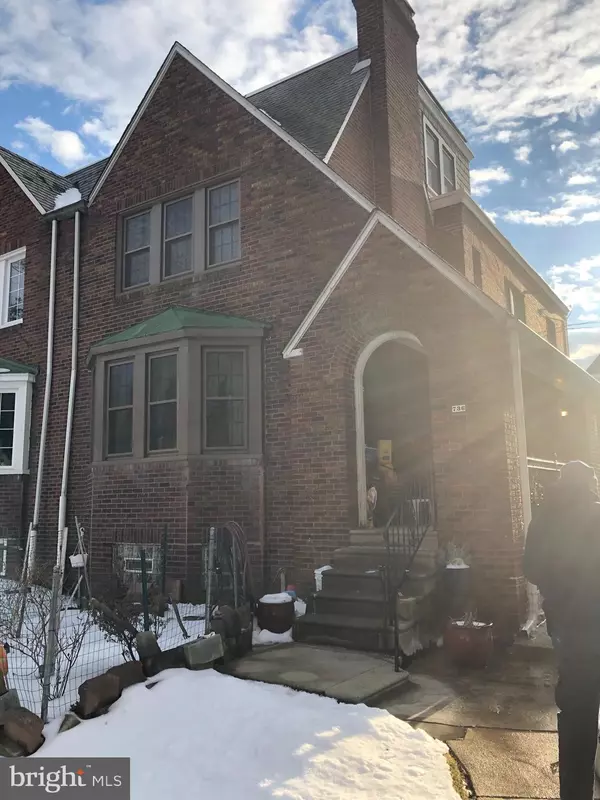For more information regarding the value of a property, please contact us for a free consultation.
736 W COBBS CREEK PKWY Yeadon, PA 19050
Want to know what your home might be worth? Contact us for a FREE valuation!

Our team is ready to help you sell your home for the highest possible price ASAP
Key Details
Sold Price $279,000
Property Type Single Family Home
Sub Type Twin/Semi-Detached
Listing Status Sold
Purchase Type For Sale
Square Footage 2,420 sqft
Price per Sqft $115
Subdivision Yeadon
MLS Listing ID PADE543550
Sold Date 09/13/21
Style Traditional
Bedrooms 4
Full Baths 3
HOA Y/N N
Abv Grd Liv Area 1,820
Originating Board BRIGHT
Year Built 1930
Annual Tax Amount $5,733
Tax Year 2021
Lot Size 5,140 Sqft
Acres 0.12
Lot Dimensions 35.00 x 177.00
Property Description
Welcome home to 736 W Cobbs Creek Parkway. This home is absolutely beautiful featuring 3 stories, 4 bed 2.5 bath 2.300+ sqft fully brick twin with plenty of yard space located on a sought after street in Yeadon Pa . As you enter, you will appreciate the open foyer leading to an amazingly large living room and dinning room that has 10ft ceilings, crown molding and chair moldings.As you enter the newly renovated eat in kitchen that boast granite counter tops stainless steel appliances, recessed lighting Soft close cabinets. The bed rooms sizes are all very spacious and will not disappoint you. The Basement is fully finished with walk out to extra large garage. This Home equipped with two wood burning fire places, solar panels, brand new furnace, 200 amp electric panel. What can I say other than its beautiful on every level. Make your appointment today to see this one!
Location
State PA
County Delaware
Area Yeadon Boro (10448)
Zoning R-10
Rooms
Other Rooms Living Room, Dining Room, Kitchen, Family Room, Bedroom 1, Bathroom 2, Bathroom 3, Full Bath
Basement Full
Interior
Interior Features Ceiling Fan(s), Chair Railings, Crown Moldings, Dining Area, Floor Plan - Traditional, Kitchen - Eat-In
Hot Water Natural Gas, Electric, Solar
Heating Hot Water
Cooling Central A/C
Fireplaces Number 1
Equipment Dishwasher, ENERGY STAR Refrigerator, Extra Refrigerator/Freezer, Microwave, Stainless Steel Appliances
Appliance Dishwasher, ENERGY STAR Refrigerator, Extra Refrigerator/Freezer, Microwave, Stainless Steel Appliances
Heat Source Natural Gas
Exterior
Parking Features Garage - Rear Entry, Garage Door Opener
Garage Spaces 2.0
Utilities Available Cable TV, Cable TV Available, Phone Available
Water Access N
Accessibility None
Attached Garage 2
Total Parking Spaces 2
Garage Y
Building
Story 2.5
Sewer Public Sewer
Water Public
Architectural Style Traditional
Level or Stories 2.5
Additional Building Above Grade, Below Grade
New Construction N
Schools
School District William Penn
Others
Senior Community No
Tax ID 48-00-01060-00
Ownership Fee Simple
SqFt Source Assessor
Acceptable Financing FHA, Conventional
Listing Terms FHA, Conventional
Financing FHA,Conventional
Special Listing Condition Standard
Read Less

Bought with Michael James • Keller Williams Main Line

