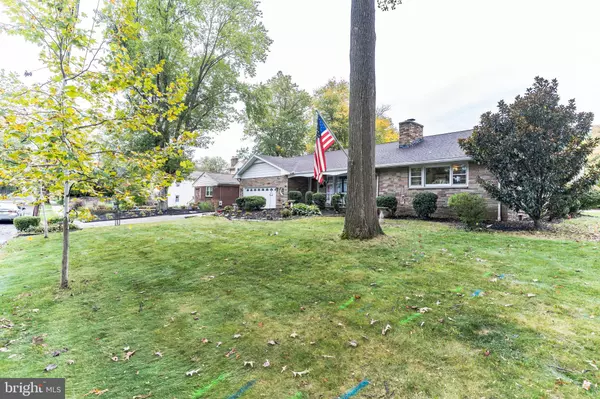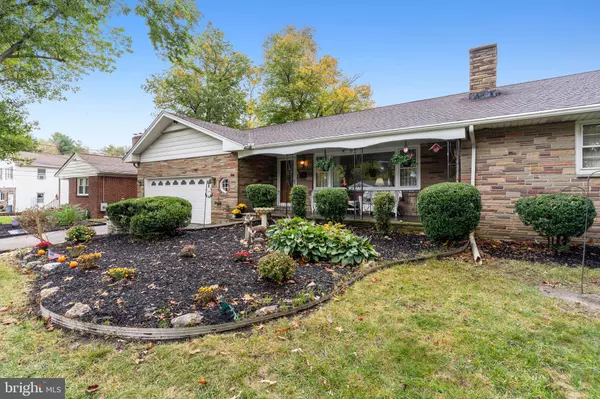For more information regarding the value of a property, please contact us for a free consultation.
210 NORWOOD AVE Westmont, NJ 08108
Want to know what your home might be worth? Contact us for a FREE valuation!

Our team is ready to help you sell your home for the highest possible price ASAP
Key Details
Sold Price $525,000
Property Type Single Family Home
Sub Type Detached
Listing Status Sold
Purchase Type For Sale
Square Footage 1,935 sqft
Price per Sqft $271
Subdivision Haddonleigh
MLS Listing ID NJCD2020890
Sold Date 05/10/22
Style Mid-Century Modern
Bedrooms 3
Full Baths 2
Half Baths 1
HOA Y/N N
Abv Grd Liv Area 1,935
Originating Board BRIGHT
Year Built 1957
Annual Tax Amount $11,191
Tax Year 2021
Lot Dimensions 110.00 x 87.00
Property Description
Welcome to this spacious Mid-Century Modern sprawling home. Situated on a gorgeous corner lot in a quiet tree- filled neighborhood. The original owners have lovingly maintained this home and it shows throughout! This home has an inviting front porch with space for plenty of seating. As you enter through the front door there is a foyer that leads to a spacious great room, complete with a working stone fireplace and updated hardwood floors. A large picture window lets in plenty of light. The eat- in kitchen has room for a large dining table as well as room to add a kitchen island. This kitchen has plenty of cabinets as well as large windows to let the light in, you will also find a back door that leads to the back yard. The laundry room is located adjacent to the kitchen for convenience. You have to see the enormous semi-finished basement is spotless that has loads of possibilities. There is an extra kitchen area for entertaining needs as well as a large bar and working wood burning fireplace. In the basement you will also find a half bathroom. Perfect for entertaining. There are two full bathrooms that have the original tile work. One is conveniently located in the hall and one is attached to the primary bedroom. Both are in immaculate shape and reflect the era of the home. The primary bedroom has plenty of large windows and space for a king bed. The closet space is an asset to this home and can easily be accessed from the primary bedroom or hallway. The second and third bedrooms are large and also have large windows. Both bedrooms have nice sized closets for storage. The attached two car garage has convenient interior access. Tucked away in a beautiful neighborhood on a quiet street, this home is centrally located to PATCO, Crystal Lake Pool, and just minutes from Downtown Haddon Township and Haddonfield.
Location
State NJ
County Camden
Area Haddon Twp (20416)
Zoning RESIDENTIAL
Rooms
Basement Full, Partially Finished
Main Level Bedrooms 3
Interior
Hot Water Natural Gas
Heating Forced Air
Cooling Central A/C
Flooring Hardwood
Fireplaces Number 2
Fireplaces Type Wood, Mantel(s)
Equipment Oven/Range - Gas, Dryer - Electric, Washer, Dishwasher, Range Hood
Fireplace Y
Appliance Oven/Range - Gas, Dryer - Electric, Washer, Dishwasher, Range Hood
Heat Source Natural Gas
Laundry Main Floor
Exterior
Parking Features Garage - Front Entry, Inside Access
Garage Spaces 2.0
Water Access N
Roof Type Asphalt
Accessibility None
Attached Garage 2
Total Parking Spaces 2
Garage Y
Building
Lot Description Corner
Story 1
Foundation Concrete Perimeter
Sewer Public Sewer
Water Public
Architectural Style Mid-Century Modern
Level or Stories 1
Additional Building Above Grade, Below Grade
New Construction N
Schools
High Schools Haddon Township H.S.
School District Haddon Township Public Schools
Others
Senior Community No
Tax ID 16-00019 08-00004
Ownership Other
Special Listing Condition Standard
Read Less

Bought with Jeremiah F Kobelka • Keller Williams Realty - Cherry Hill



