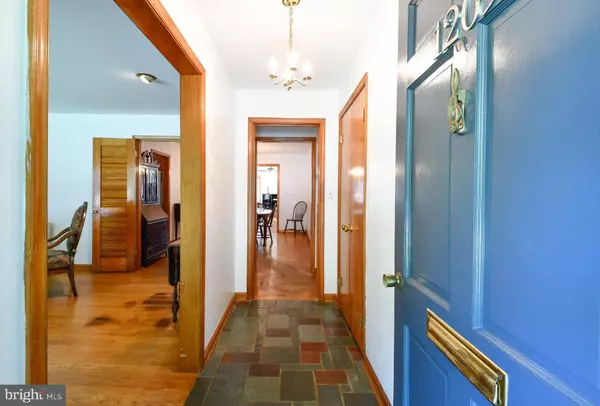For more information regarding the value of a property, please contact us for a free consultation.
1209 RAPPAHANNOCK AVE Fredericksburg, VA 22401
Want to know what your home might be worth? Contact us for a FREE valuation!

Our team is ready to help you sell your home for the highest possible price ASAP
Key Details
Sold Price $496,000
Property Type Single Family Home
Sub Type Detached
Listing Status Sold
Purchase Type For Sale
Square Footage 2,323 sqft
Price per Sqft $213
Subdivision College Heights
MLS Listing ID VAFB2002050
Sold Date 07/06/22
Style Ranch/Rambler
Bedrooms 3
Full Baths 2
HOA Y/N N
Abv Grd Liv Area 1,747
Originating Board BRIGHT
Year Built 1965
Annual Tax Amount $3,659
Tax Year 2021
Lot Size 10,400 Sqft
Acres 0.24
Property Description
You will LOVE this one level brick rambler in a perfect city location! Quick walk to UMW and downtown Fredericksburg*Over 2200 square feet finished on two levels* Love the hardwood floors! Main level has living and dining rooms with wood floors, family room with laminate floors, and kitchen with granite counters plus 3 nice sized bedrooms and 2 full baths*Don't miss the new carpet in the 24 x 13 recreation room with a wood burning fireplace and the 13 x 12 office in the finished basement plus a huge unfinished area for storage or future expansion*Oversized carport and driveway are a must to have with city living*NEW paint*Assisted access with a wheel chair ramp in the rear and a walk in tub in the hall bathroom*
Location
State VA
County Fredericksburg City
Zoning R4
Rooms
Other Rooms Living Room, Dining Room, Primary Bedroom, Bedroom 2, Bedroom 3, Kitchen, Family Room, Office, Recreation Room
Basement Connecting Stairway, Full, Partially Finished
Main Level Bedrooms 3
Interior
Interior Features Entry Level Bedroom
Hot Water Electric
Heating Baseboard - Electric
Cooling Central A/C
Fireplaces Number 1
Fireplaces Type Wood
Equipment Stove, Refrigerator, Dishwasher, Washer, Dryer
Fireplace Y
Appliance Stove, Refrigerator, Dishwasher, Washer, Dryer
Heat Source Electric
Exterior
Garage Spaces 1.0
Water Access N
Accessibility Level Entry - Main
Total Parking Spaces 1
Garage N
Building
Lot Description Level
Story 2
Foundation Concrete Perimeter
Sewer Public Sewer
Water Public
Architectural Style Ranch/Rambler
Level or Stories 2
Additional Building Above Grade, Below Grade
New Construction N
Schools
Elementary Schools Hugh Mercer
Middle Schools Walker-Grant
High Schools James Monroe
School District Fredericksburg City Public Schools
Others
Senior Community No
Tax ID 7779-53-7062
Ownership Fee Simple
SqFt Source Assessor
Horse Property N
Special Listing Condition Standard
Read Less

Bought with Alexander L Belcher • Belcher Real Estate, LLC.



