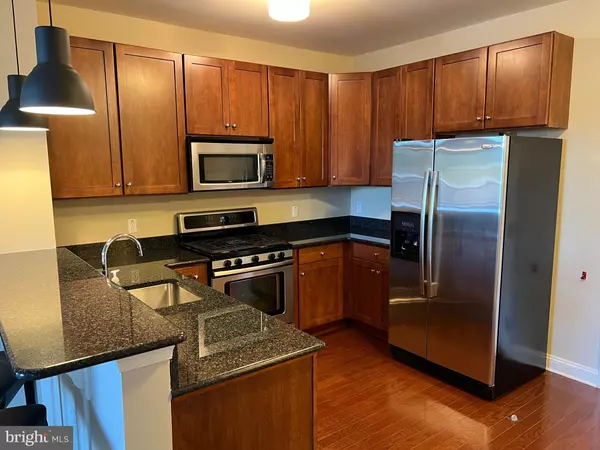For more information regarding the value of a property, please contact us for a free consultation.
300 W ELM ST #2432 Conshohocken, PA 19428
Want to know what your home might be worth? Contact us for a FREE valuation!

Our team is ready to help you sell your home for the highest possible price ASAP
Key Details
Sold Price $353,625
Property Type Condo
Sub Type Condo/Co-op
Listing Status Sold
Purchase Type For Sale
Square Footage 1,482 sqft
Price per Sqft $238
Subdivision The Grande At Riverview
MLS Listing ID PAMC2049400
Sold Date 10/18/22
Style Traditional
Bedrooms 2
Full Baths 2
Condo Fees $463/mo
HOA Y/N N
Abv Grd Liv Area 1,482
Originating Board BRIGHT
Year Built 2009
Annual Tax Amount $5,025
Tax Year 2021
Lot Dimensions 0.00 x 0.00
Property Description
The Grande at Riverview: Top Floor (nobody above you) Large Keswick Model 2 Bed 2 Bath Condo is Move in Ready. Open Floor Plan with Cathedral Ceilings, Hardwood and Carpet Floors, Recessed Lighting and Loft with Storage Closet. unit Has a Gourmet Kitchen with Granite Countertops, Stainless Appliances, Breakfast Bar, Tile Backsplash. Master Bedroom Off the LR with Private Bathroom Featuring Soaking Tub and Separate Glass Enclosed Shower Also a Walk in Closet and Additional Closet. Bedroom 2 Also Off the Living Room Offers Plenty of Privacy with 2 Nice Size Closets and Bathroom with Tub/Shower Combo with Sliding Glass Door and Linen Closet. Stairs to the Spacious Loft with Storage Closet overlooks the Living Room. This Unit Comes with 2 Deeded Covered Parking Spots (Valued at $15K to $18K if Sold Separately) . Enjoy On Site Gym and Pool with Grilling Area. East Walk to Downtown Conshohocken and the Restaurants, Nightlife, Shopping and The Schuykill River Trail, Septa Train Station. Easy access to Routes, 76, 476 and PA Turnpike.
Location
State PA
County Montgomery
Area Conshohocken Boro (10605)
Zoning RES
Direction East
Rooms
Other Rooms Living Room, Bedroom 2, Kitchen, Bedroom 1, Laundry, Loft, Bathroom 1, Bathroom 2
Main Level Bedrooms 2
Interior
Interior Features Carpet, Combination Dining/Living, Soaking Tub, Sprinkler System, Walk-in Closet(s), Wood Floors
Hot Water Natural Gas
Cooling Central A/C
Flooring Carpet, Ceramic Tile, Hardwood
Equipment Built-In Microwave, Dryer - Gas, Oven/Range - Gas, Range Hood, Refrigerator, Stainless Steel Appliances, Washer, Water Heater, Icemaker, Disposal, Dishwasher
Furnishings No
Fireplace N
Appliance Built-In Microwave, Dryer - Gas, Oven/Range - Gas, Range Hood, Refrigerator, Stainless Steel Appliances, Washer, Water Heater, Icemaker, Disposal, Dishwasher
Heat Source Natural Gas
Laundry Main Floor
Exterior
Parking Features Basement Garage, Covered Parking
Garage Spaces 2.0
Utilities Available Natural Gas Available, Electric Available, Cable TV Available, Phone Available
Amenities Available Swimming Pool, Common Grounds, Elevator, Fitness Center
Water Access N
Accessibility Elevator
Total Parking Spaces 2
Garage Y
Building
Story 2
Unit Features Mid-Rise 5 - 8 Floors
Sewer Public Sewer
Water Public
Architectural Style Traditional
Level or Stories 2
Additional Building Above Grade, Below Grade
Structure Type Dry Wall
New Construction N
Schools
School District Colonial
Others
Pets Allowed Y
HOA Fee Include Trash,Water,Sewer,Common Area Maintenance
Senior Community No
Tax ID 05-00-02693-627
Ownership Condominium
Security Features Carbon Monoxide Detector(s),Exterior Cameras,Main Entrance Lock,Smoke Detector,Sprinkler System - Indoor
Acceptable Financing Cash, Conventional
Horse Property N
Listing Terms Cash, Conventional
Financing Cash,Conventional
Special Listing Condition Standard
Pets Allowed Number Limit, Size/Weight Restriction
Read Less

Bought with Pamela Butera • Keller Williams Real Estate-Conshohocken



