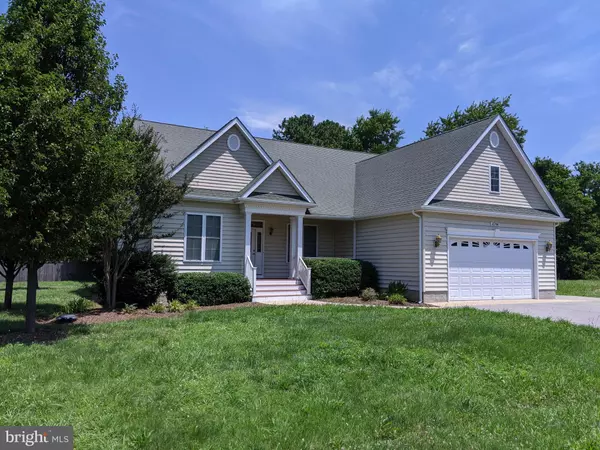For more information regarding the value of a property, please contact us for a free consultation.
45706 LOCUST GLEN Great Mills, MD 20634
Want to know what your home might be worth? Contact us for a FREE valuation!

Our team is ready to help you sell your home for the highest possible price ASAP
Key Details
Sold Price $350,000
Property Type Single Family Home
Sub Type Detached
Listing Status Sold
Purchase Type For Sale
Square Footage 2,434 sqft
Price per Sqft $143
Subdivision Locust Glen
MLS Listing ID MDSM170206
Sold Date 09/16/20
Style Ranch/Rambler
Bedrooms 3
Full Baths 3
HOA Y/N Y
Abv Grd Liv Area 2,434
Originating Board BRIGHT
Year Built 2006
Annual Tax Amount $2,952
Tax Year 2019
Lot Size 0.331 Acres
Acres 0.33
Property Sub-Type Detached
Property Description
Well-built and thought out 3 bedroom rambler with bonus room and the perfect space for a home office. Centrally located close to work, school and shopping. As you enter the home you are greeted with an open floor plan. The foyer is open to dining room, both have engineered hardwood. To your left is a nice sized office space with double glass doors and a full bath. Family room has a large pellet stove to help heat the living space during those winter months. Kitchen is open to family room with plenty of space for the family. Breakfast area with room for a table. There is also desk space with additional cabinet space. Upgraded 42 cabinets, Corian counter tops, pantry with wood shelving and stainless steel appliances. The large master suite is separate from the 2 other bedrooms. It has nice sized walk-in closet. Master bath double sinks, soaking tub and separate shower. Down the hall is the laundry room that leads to a massive unfinished basement and a large garage. Continuing down the hall leads you to the finished bonus room above the garage. The bonus room has a large closet and easy access to attic space. Down the hall are 2 additional bedrooms and another full bathroom.
Location
State MD
County Saint Marys
Zoning RL
Rooms
Other Rooms Living Room, Dining Room, Primary Bedroom, Bedroom 2, Kitchen, Office, Bonus Room
Basement Full, Interior Access, Outside Entrance, Poured Concrete, Rough Bath Plumb, Side Entrance, Unfinished, Walkout Stairs
Main Level Bedrooms 3
Interior
Interior Features Attic, Carpet, Ceiling Fan(s), Breakfast Area, Family Room Off Kitchen, Formal/Separate Dining Room, Soaking Tub, Walk-in Closet(s)
Hot Water Electric
Heating Heat Pump - Gas BackUp
Cooling Heat Pump(s)
Equipment Built-In Microwave, Dishwasher, Dryer - Electric, Exhaust Fan, Oven/Range - Electric, Refrigerator, Stainless Steel Appliances, Washer, Water Heater
Appliance Built-In Microwave, Dishwasher, Dryer - Electric, Exhaust Fan, Oven/Range - Electric, Refrigerator, Stainless Steel Appliances, Washer, Water Heater
Heat Source Electric, Propane - Owned
Exterior
Parking Features Garage - Front Entry, Garage Door Opener
Garage Spaces 6.0
Water Access N
Accessibility None
Attached Garage 2
Total Parking Spaces 6
Garage Y
Building
Lot Description No Thru Street
Story 1
Sewer Public Sewer
Water Public
Architectural Style Ranch/Rambler
Level or Stories 1
Additional Building Above Grade, Below Grade
New Construction N
Schools
School District St. Mary'S County Public Schools
Others
Senior Community No
Tax ID 1908144400
Ownership Fee Simple
SqFt Source Assessor
Special Listing Condition Standard
Read Less

Bought with Trish Brow • The Pinnacle Real Estate Co.



