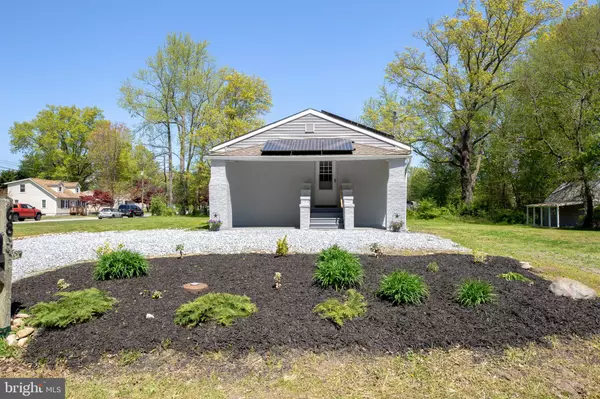For more information regarding the value of a property, please contact us for a free consultation.
68 TUFTS RD Pennsville, NJ 08070
Want to know what your home might be worth? Contact us for a FREE valuation!

Our team is ready to help you sell your home for the highest possible price ASAP
Key Details
Sold Price $160,000
Property Type Single Family Home
Sub Type Detached
Listing Status Sold
Purchase Type For Sale
Square Footage 1,122 sqft
Price per Sqft $142
Subdivision Penn Beach
MLS Listing ID NJSA141696
Sold Date 06/09/21
Style Raised Ranch/Rambler
Bedrooms 3
Full Baths 1
HOA Y/N N
Abv Grd Liv Area 1,122
Originating Board BRIGHT
Year Built 1938
Annual Tax Amount $5,595
Tax Year 2020
Lot Size 0.840 Acres
Acres 0.84
Lot Dimensions 183.00 x 200.00
Property Description
Freshly painted 3 Bed/1 Bath raised rancher in Penn Beach neighborhood. Enter into an open living/dining area that flows into the eat-in kitchen & separate laundry room! Enjoy over a half acre of land edged by woods and conveniently located off of Route 49, 295, NJ Turnpike and the Delaware Memorial Bridge. No Flood Insurance! Solar lease is transferable and a HUGE savings every month! This house is waiting to be called your home!
Location
State NJ
County Salem
Area Pennsville Twp (21709)
Zoning 01
Rooms
Other Rooms Living Room, Dining Room, Bedroom 2, Bedroom 3, Kitchen, Basement, Bedroom 1, Laundry, Bathroom 1
Basement Interior Access, Unfinished, Sump Pump
Main Level Bedrooms 3
Interior
Interior Features Ceiling Fan(s), Kitchen - Island, Kitchen - Eat-In, Stall Shower, Window Treatments
Hot Water Electric
Heating Forced Air
Cooling Central A/C
Equipment Built-In Microwave, Oven/Range - Gas, Refrigerator, Dryer - Electric, Washer
Fireplace N
Window Features Screens
Appliance Built-In Microwave, Oven/Range - Gas, Refrigerator, Dryer - Electric, Washer
Heat Source Natural Gas
Laundry Main Floor
Exterior
Exterior Feature Porch(es), Roof
Fence Electric
Water Access N
View Trees/Woods, Street
Roof Type Shingle
Accessibility None
Porch Porch(es), Roof
Garage N
Building
Lot Description Corner
Story 1
Sewer Public Sewer
Water Public
Architectural Style Raised Ranch/Rambler
Level or Stories 1
Additional Building Above Grade, Below Grade
Structure Type Dry Wall
New Construction N
Schools
Elementary Schools Valley Park E.S.
Middle Schools Pennsville M.S.
High Schools Pennsville Memorial H.S.
School District Pennsville Township Public Schools
Others
Senior Community No
Tax ID 09-03801-00002
Ownership Fee Simple
SqFt Source Assessor
Acceptable Financing Cash, Conventional, FHA, USDA, VA
Listing Terms Cash, Conventional, FHA, USDA, VA
Financing Cash,Conventional,FHA,USDA,VA
Special Listing Condition Standard
Read Less

Bought with Heather J Grasso • RE/MAX Live Well



