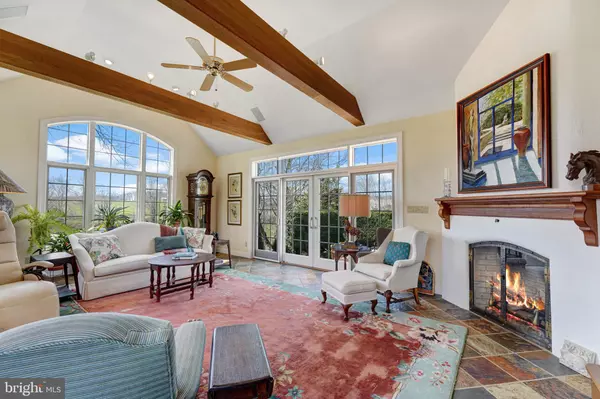For more information regarding the value of a property, please contact us for a free consultation.
1259 EWING RD Cochranville, PA 19330
Want to know what your home might be worth? Contact us for a FREE valuation!

Our team is ready to help you sell your home for the highest possible price ASAP
Key Details
Sold Price $1,475,000
Property Type Single Family Home
Sub Type Detached
Listing Status Sold
Purchase Type For Sale
Square Footage 3,106 sqft
Price per Sqft $474
Subdivision None Available
MLS Listing ID PACT2020346
Sold Date 07/12/22
Style Cape Cod
Bedrooms 3
Full Baths 2
Half Baths 1
HOA Y/N N
Abv Grd Liv Area 3,106
Originating Board BRIGHT
Year Built 1977
Annual Tax Amount $7,793
Tax Year 2021
Lot Size 37.590 Acres
Acres 37.59
Lot Dimensions 0.00 x 0.00
Property Description
Yankee Hill Farm, known to the horse community and gardners, is now available. A charming cape cod with country gardens set on 37 +/- acres overlooking meadows and the serene countryside. This well maintained home has 3 BR including a first floor main bedroom and bath, and 2 additional bedrooms on the upper floor. Additional features include: a kitchen with granite counters, stainless appliances and breakfast area; a LR with custom built-ins; a DR with glass sliders to the outside entertainment deck; and a mudroom with a first floor laundry. For further enjoyment, a light-filled sunroom addition, designed by Archer Buchanan and completed in recent years, features radiant heat in the slate floor and a cozy fireplace. Lower level (basement area) has tiled floor, paneled walls, walk-out door to bricked patio and outdoor shower, and includes a sauna. To complete the home, there is a 2-car garage with cabinets/shelves and overhead storage (potentially additional living space). The exterior of the home is low maintenance with brick and siding along with mahogany-like composite decking. The home is complemented with its specimen and native planting for all 4 seasons. It is further accented with brick and stone walks, along with up-lighting of the 2 front entrance oak trees.
For the equestrian, the bank barn was designed by, and for, a horse person. It is Amish built post-and beam construction with Cyprus board siding. Upper level is expansive with 5 bays for hay, equipment and vehicle storage. The main level has 7 spacious stalls (2 can be converted to a foaling stall), wide aisle, tack room, feed room and wash stall. It is a turn-key operation. The layout is very, very convenient to its 3 pastures (2 with run-ins, 2 paddocks; (1 with Nelson heated waterer) and all-weather outdoor ring 90x120 (with lights and speakers). The northwest field/meadow has cross-country fences and trails. Also, the upper field is currently being farmed by a local farmer and is the site for a permitted indoor ring. The smaller 2nd barn is currently used for tractor storage, workshop and potting shed. This well-designed and managed farm is suitable for many uses and hobbies while enjoying the natural beauty of the country setting. Under a Brandywine Conservation easement (which also includes 1 apartment) with no further subdivision, very low taxes.
Location
State PA
County Chester
Area Londonderry Twp (10346)
Zoning AG
Rooms
Basement Improved, Full
Main Level Bedrooms 1
Interior
Interior Features Floor Plan - Traditional, Kitchen - Island, Sauna, Upgraded Countertops
Hot Water Electric
Heating Baseboard - Electric
Cooling Central A/C
Flooring Wood, Tile/Brick, Slate
Fireplaces Number 1
Fireplaces Type Gas/Propane
Fireplace Y
Heat Source Electric
Laundry Main Floor
Exterior
Exterior Feature Deck(s)
Fence Split Rail
Water Access Y
Roof Type Architectural Shingle
Accessibility None
Porch Deck(s)
Garage N
Building
Lot Description Backs to Trees, Cleared, Crops Reserved, Private, Rural, Stream/Creek
Story 2
Foundation Block
Sewer On Site Septic
Water Well
Architectural Style Cape Cod
Level or Stories 2
Additional Building Above Grade, Below Grade
Structure Type Dry Wall
New Construction N
Schools
School District Octorara Area
Others
Senior Community No
Tax ID 46-04 -0037
Ownership Fee Simple
SqFt Source Estimated
Acceptable Financing Cash, Conventional
Horse Property Y
Horse Feature Horses Allowed, Paddock, Riding Ring, Stable(s), Arena
Listing Terms Cash, Conventional
Financing Cash,Conventional
Special Listing Condition Standard
Read Less

Bought with Gideon Alphie Stoltzfus • Beiler-Campbell Realtors-Quarryville



