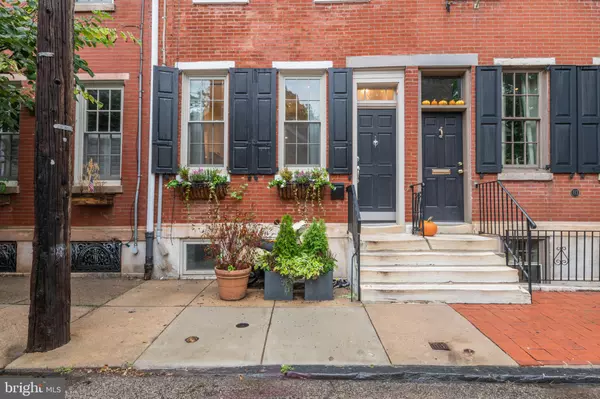For more information regarding the value of a property, please contact us for a free consultation.
115 PEMBERTON ST Philadelphia, PA 19147
Want to know what your home might be worth? Contact us for a FREE valuation!

Our team is ready to help you sell your home for the highest possible price ASAP
Key Details
Sold Price $775,000
Property Type Townhouse
Sub Type Interior Row/Townhouse
Listing Status Sold
Purchase Type For Sale
Square Footage 1,768 sqft
Price per Sqft $438
Subdivision Queen Village
MLS Listing ID PAPH2032238
Sold Date 12/29/21
Style Straight Thru
Bedrooms 3
Full Baths 2
Half Baths 1
HOA Y/N N
Abv Grd Liv Area 1,768
Originating Board BRIGHT
Year Built 1915
Annual Tax Amount $6,172
Tax Year 2021
Lot Size 827 Sqft
Acres 0.02
Property Description
Located in Meredith Catchment, on one of the most charming and desirable blocks in Queen Village you will find a gorgeous home, completely renovated 3 years ago. This stunning brick home blends many original details with state of the art amenities and has southern exposure which allows for natural light all day long. Enter into the foyer with a leaded glass designer door to a bright and open-concept living area with a gas fireplace, custom built trim and wainscoting. Open to the living area is a cook's kitchen with a breakfast bar and plenty of cabinet and counter space along with stainless steel appliances. Off of the kitchen is a separate dining area great for entertaining, overlooking the lush gardens of the outdoor space. This level also includes a powder room and access to the outdoor space. Exit outside into a serene, private backyard where you can enjoy a glass of wine while grilling your dinner. Go down to the lower level which hosts a finished basement consisting of a large, private room with oversized windows which could be used as an office, playroom or exercise room, high end washer/dryer and tons of storage space. A classic graceful staircase leads to the 2nd level of the home which includes a full bath with beautiful tile work, and two bedrooms, one with custom built paneled trim, and the other a large guest room with an exposed brick decorative fireplace. Up the stairs to the third level you will find the lovely primary bedroom with high ceilings, exposed brick decorative fireplace and plenty of closet space. The primary spa bath includes a double vanity, another closet, walk in shower and additional vanity area. Walk a half block down Pemberton St. where you will find Front Street Green perfect for enjoying a picnic or a walk with your dogs. Within walking distance are plenty of restaurants, shops and Head House Square which hosts a weekly Farmer's Market. Come out to see 115 Pemberton St. You will not be disappointed!
Location
State PA
County Philadelphia
Area 19147 (19147)
Zoning RM1
Direction South
Rooms
Other Rooms Living Room, Dining Room, Primary Bedroom, Bedroom 2, Kitchen, Bedroom 1, Other, Attic
Basement Full, Partially Finished
Interior
Interior Features Primary Bath(s), Kitchen - Island, Ceiling Fan(s), Breakfast Area, Tub Shower, Wood Floors
Hot Water Natural Gas
Heating Hot Water
Cooling Central A/C
Flooring Hardwood
Fireplaces Number 1
Fireplaces Type Gas/Propane
Equipment Dishwasher, Refrigerator, Disposal, Dryer, Washer
Fireplace Y
Window Features Replacement
Appliance Dishwasher, Refrigerator, Disposal, Dryer, Washer
Heat Source Natural Gas
Laundry Lower Floor
Exterior
Water Access N
Accessibility None
Garage N
Building
Lot Description Rear Yard
Story 3
Foundation Stone
Sewer Public Sewer
Water Public
Architectural Style Straight Thru
Level or Stories 3
Additional Building Above Grade, Below Grade
New Construction N
Schools
Elementary Schools Meredith William
School District The School District Of Philadelphia
Others
Senior Community No
Tax ID 023064900
Ownership Fee Simple
SqFt Source Assessor
Security Features Security System
Acceptable Financing Conventional
Listing Terms Conventional
Financing Conventional
Special Listing Condition Standard
Read Less

Bought with Michael R. McCann • KW Philly



