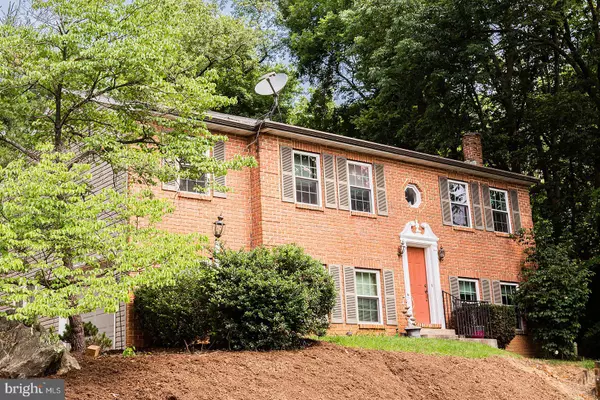For more information regarding the value of a property, please contact us for a free consultation.
1841 CONESTOGA AVE Lancaster, PA 17602
Want to know what your home might be worth? Contact us for a FREE valuation!

Our team is ready to help you sell your home for the highest possible price ASAP
Key Details
Sold Price $245,000
Property Type Single Family Home
Sub Type Detached
Listing Status Sold
Purchase Type For Sale
Square Footage 1,859 sqft
Price per Sqft $131
Subdivision Lyndon West
MLS Listing ID PALA162686
Sold Date 08/28/20
Style Bi-level
Bedrooms 4
Full Baths 2
HOA Y/N N
Abv Grd Liv Area 1,134
Originating Board BRIGHT
Year Built 1988
Annual Tax Amount $3,688
Tax Year 2020
Lot Size 0.330 Acres
Acres 0.33
Lot Dimensions 146 x 64 x 145 x 144
Property Description
Beautiful 1/3 acre wooded lot in L/S Schools near Media Golf Course. Just minutes to shopping mall, city, parks and entertainment off Willow Street Pike. Enjoy this large brick bilevel with over 1800 square feet. 4 Bedrooms and 2 full baths. The lower level would make a great in law quarters with the largest bedroom and private bath. All new carpet just added in June. Enjoy the modern ceiling fans, newer replacement windows, modern colors, large kitchen & dining areas. The inviting decks outback brings you into your own wooded private oasis to enjoy. Yard has been cleared for family activities. The central air and heat pump provide economical living. A flue is available in the lower level family room to add a fireplace or future stove. 1 car garage off family room. Lights, paint, windows & floorings updated A must see. Front recently mulched and tiered hiil side- just completing tiers. (completion the week of August 1) Enjoy the smell of the new carpet.
Location
State PA
County Lancaster
Area West Lampeter Twp (10532)
Zoning RESIDENTIAL
Rooms
Other Rooms Living Room, Dining Room, Bedroom 2, Bedroom 3, Bedroom 4, Kitchen, Family Room, Bedroom 1, Laundry, Bathroom 1, Bathroom 2
Basement Full, Garage Access, Outside Entrance, Partially Finished
Main Level Bedrooms 3
Interior
Interior Features Carpet
Hot Water Electric
Heating Forced Air, Heat Pump(s)
Cooling Central A/C
Equipment Dishwasher, Oven - Single, Refrigerator
Fireplace N
Window Features Replacement
Appliance Dishwasher, Oven - Single, Refrigerator
Heat Source Electric
Laundry Lower Floor
Exterior
Parking Features Garage - Side Entry, Garage Door Opener
Garage Spaces 1.0
Water Access N
Accessibility None
Attached Garage 1
Total Parking Spaces 1
Garage Y
Building
Lot Description Irregular
Story 2
Sewer Public Sewer
Water Public
Architectural Style Bi-level
Level or Stories 2
Additional Building Above Grade, Below Grade
New Construction N
Schools
Elementary Schools Hans Herr
Middle Schools Martin Meylin
High Schools Lampeter-Strasburg
School District Lampeter-Strasburg
Others
Senior Community No
Tax ID 320-51367-0-0000
Ownership Fee Simple
SqFt Source Estimated
Special Listing Condition Standard
Read Less

Bought with Carolyn P Colon • Kingsway Realty - Lancaster



