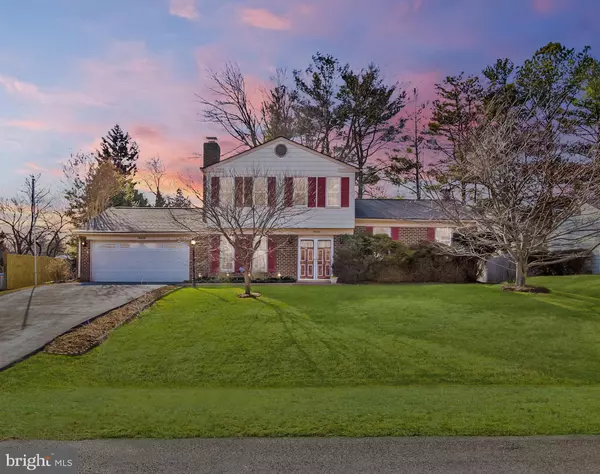For more information regarding the value of a property, please contact us for a free consultation.
14804 MISTLETOE CT Silver Spring, MD 20905
Want to know what your home might be worth? Contact us for a FREE valuation!

Our team is ready to help you sell your home for the highest possible price ASAP
Key Details
Sold Price $590,000
Property Type Single Family Home
Sub Type Detached
Listing Status Sold
Purchase Type For Sale
Square Footage 2,416 sqft
Price per Sqft $244
Subdivision Peachwood
MLS Listing ID MDMC747304
Sold Date 04/19/21
Style Split Level
Bedrooms 5
Full Baths 2
Half Baths 1
HOA Y/N N
Abv Grd Liv Area 1,912
Originating Board BRIGHT
Year Built 1973
Annual Tax Amount $4,672
Tax Year 2020
Lot Size 0.261 Acres
Acres 0.26
Property Description
Don't miss this beautifully appointed 5 bedroom, 2.5 bath home with a floor plan that allows for superior flow. The 5th bedroom on the main level is currently being used as a home office. This lovely home is set in a vibrant community on a quiet, yet centrally located, cul-de-sac near a neighborhood park. Features include large rooms with plenty of natural sunlight. The oversize kitchen features lots of cabinets, counter space, and an inviting eating area. New SS kitchen appliances (2021), HVAC (2017), roof (2016), and updated electrical panel (2015). See Disclosure Package for many more upgrades. The family room features a gorgeous fireplace and custom oak built-ins. On the lower level, you will find a large well-designed bonus room, laundry room, and plenty of storage. The attached oversized two-car garage, covered slate patio, hot tub, and mature and low maintenance garden paradise completes this fantastic home. No HOA. No front foot fee. This is truly a great place to call home.
Location
State MD
County Montgomery
Zoning R200
Rooms
Other Rooms Living Room, Dining Room, Primary Bedroom, Bedroom 2, Bedroom 3, Bedroom 5, Kitchen, Family Room, Den, Bedroom 1, Laundry, Storage Room
Basement Connecting Stairway, Full, Space For Rooms, Partially Finished
Main Level Bedrooms 1
Interior
Interior Features Attic, Dining Area, Family Room Off Kitchen, Floor Plan - Traditional, Kitchen - Country, Kitchen - Table Space, Primary Bath(s), Upgraded Countertops, Window Treatments
Hot Water Electric
Heating Heat Pump(s)
Cooling Ceiling Fan(s), Central A/C
Flooring Carpet, Hardwood, Other
Fireplaces Number 1
Fireplaces Type Brick
Equipment Cooktop, Dishwasher, Disposal, Dryer, Exhaust Fan, Icemaker, Microwave, Oven/Range - Electric, Refrigerator, Washer
Fireplace Y
Appliance Cooktop, Dishwasher, Disposal, Dryer, Exhaust Fan, Icemaker, Microwave, Oven/Range - Electric, Refrigerator, Washer
Heat Source Oil
Laundry Basement
Exterior
Exterior Feature Patio(s)
Parking Features Garage - Front Entry, Garage Door Opener
Garage Spaces 5.0
Fence Fully
Utilities Available Cable TV Available, Electric Available, Phone Available, Sewer Available, Water Available
Water Access N
View Street
Roof Type Architectural Shingle
Accessibility None
Porch Patio(s)
Attached Garage 2
Total Parking Spaces 5
Garage Y
Building
Lot Description Cul-de-sac
Story 3
Sewer Public Sewer
Water Public
Architectural Style Split Level
Level or Stories 3
Additional Building Above Grade, Below Grade
Structure Type Dry Wall
New Construction N
Schools
Elementary Schools Fairland
Middle Schools Briggs Chaney
High Schools Montgomery Blair
School District Montgomery County Public Schools
Others
Pets Allowed Y
Senior Community No
Tax ID 160500365431
Ownership Fee Simple
SqFt Source Assessor
Acceptable Financing Cash, Conventional, FHA, VA
Horse Property N
Listing Terms Cash, Conventional, FHA, VA
Financing Cash,Conventional,FHA,VA
Special Listing Condition Standard
Pets Allowed Case by Case Basis, Size/Weight Restriction
Read Less

Bought with Anne Marie M Balcerzak • AB & Co Realtors, Inc.



