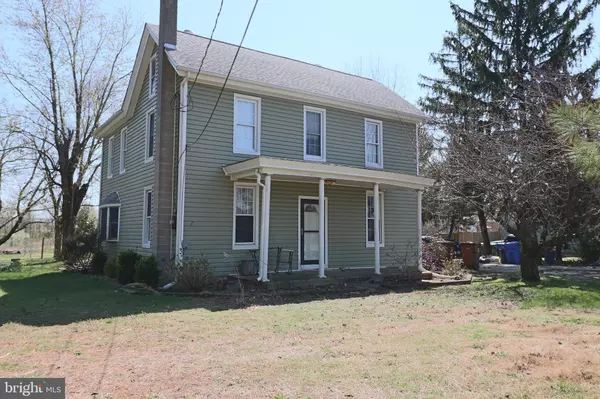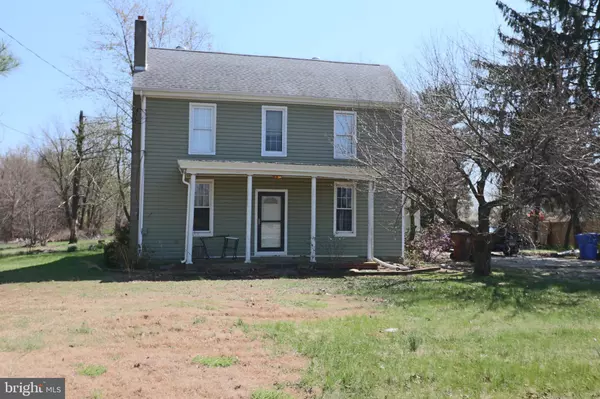For more information regarding the value of a property, please contact us for a free consultation.
472 PEDRICKTOWN RD Swedesboro, NJ 08085
Want to know what your home might be worth? Contact us for a FREE valuation!

Our team is ready to help you sell your home for the highest possible price ASAP
Key Details
Sold Price $210,000
Property Type Single Family Home
Sub Type Detached
Listing Status Sold
Purchase Type For Sale
Square Footage 1,696 sqft
Price per Sqft $123
Subdivision None Available
MLS Listing ID NJGL273656
Sold Date 06/21/21
Style Farmhouse/National Folk,Colonial
Bedrooms 3
Full Baths 2
HOA Y/N N
Abv Grd Liv Area 1,696
Originating Board BRIGHT
Year Built 1860
Annual Tax Amount $3,689
Tax Year 2020
Lot Size 0.920 Acres
Acres 0.92
Lot Dimensions 0.00 x 0.00
Property Description
1860s Farmhouse in Logan Twp. Bring your dreams, vision, and tools. This 3 bedroom fixer-upper is ready for a new family to bring this farmhouse back to life. The home includes 2 lots for a total of just under 2 acres. There is a detached 2 car garage and a large cinderblock chicken coop in the rear yard. Plenty of room for horses and other small farm animals. The home has a 1-year-old on-demand hot water heater. The roof is just 6 years young. The home just needs to be updated to restore it to its original beauty. Just minuted from state highway 295 with easy access to Philadelphia and Delaware.
Location
State NJ
County Gloucester
Area Logan Twp (20809)
Zoning 2SF
Rooms
Other Rooms Living Room, Bedroom 2, Bedroom 3, Kitchen, Den, Bedroom 1, Laundry, Bathroom 1
Basement Unfinished, Walkout Stairs
Interior
Hot Water Natural Gas
Heating Hot Water, Baseboard - Hot Water, Radiator
Cooling None
Heat Source Natural Gas
Exterior
Parking Features Garage - Front Entry
Garage Spaces 8.0
Water Access N
Roof Type Architectural Shingle
Accessibility None
Total Parking Spaces 8
Garage Y
Building
Story 3
Sewer Private Sewer
Water Private, Well
Architectural Style Farmhouse/National Folk, Colonial
Level or Stories 3
Additional Building Above Grade, Below Grade
New Construction N
Schools
High Schools Kingsway Regional H.S.
School District Kingsway Regional High
Others
Pets Allowed Y
Senior Community No
Tax ID 09-02805-00026
Ownership Fee Simple
SqFt Source Assessor
Acceptable Financing Cash, Conventional, FHA 203(k)
Listing Terms Cash, Conventional, FHA 203(k)
Financing Cash,Conventional,FHA 203(k)
Special Listing Condition Standard
Pets Allowed No Pet Restrictions
Read Less

Bought with Karen D. Casey • Your Home Sold Guaranteed, Nancy Kowalik Group
GET MORE INFORMATION




