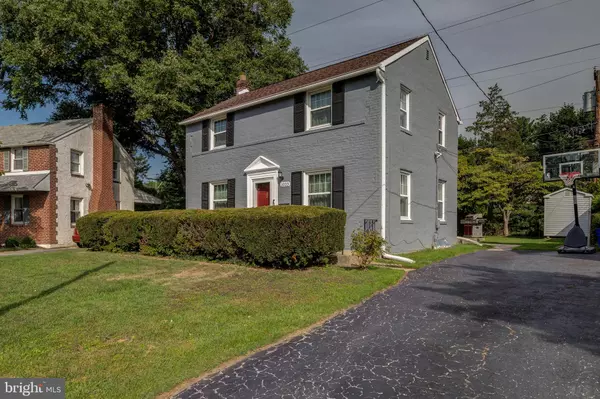For more information regarding the value of a property, please contact us for a free consultation.
1033 EDGERTON RD Secane, PA 19018
Want to know what your home might be worth? Contact us for a FREE valuation!

Our team is ready to help you sell your home for the highest possible price ASAP
Key Details
Sold Price $215,000
Property Type Single Family Home
Sub Type Detached
Listing Status Sold
Purchase Type For Sale
Square Footage 1,218 sqft
Price per Sqft $176
Subdivision None Available
MLS Listing ID PADE524372
Sold Date 01/04/21
Style Colonial
Bedrooms 3
Full Baths 1
HOA Y/N N
Abv Grd Liv Area 1,218
Originating Board BRIGHT
Year Built 1946
Annual Tax Amount $8,019
Tax Year 2019
Lot Size 5,968 Sqft
Acres 0.14
Lot Dimensions 42.00 x 140.00
Property Description
***Previous deal fell through due to buyers financing.*** Stunning single in the heart of Secane with a beautiful exterior! Pull into the private driveway, walk up the side walkway and into the First Floor: Formal living room with fresh neutral tones, and hardwood flooring throughout. The hardwood continues through the Dining Room which is a perfect entertaining space, complete with chair rail. Kitchen has been remodeled! Updated cabinetry, granite countertops, tile floor, and access to the oversized rear patio which overlooks the flat yard! Second Floor: Three spacious bedrooms and a completely remodeled hall bathroom! Subway surround, beautiful vanity, with perfect color schemes. Basement: Unfinished with great storage space, and potential to be finished! Additional Upgrades Include: Bathroom Remodel (2019), Storage Shed (2017), Most windows replaced (2011 to present), Water Heater (2016), Paint exterior, shutters, fencing (2019), Interior house paint (2020)! Property is in walking distance to local restaurants, public transportation, shopping, and more. Incredibly convenient location.
Location
State PA
County Delaware
Area Upper Darby Twp (10416)
Zoning RES
Rooms
Other Rooms Living Room, Dining Room, Bedroom 2, Bedroom 3, Kitchen, Basement, Bedroom 1, Laundry, Full Bath
Basement Full
Interior
Hot Water Natural Gas
Heating Forced Air
Cooling Central A/C
Heat Source Natural Gas
Laundry Basement
Exterior
Exterior Feature Patio(s)
Water Access N
Accessibility None
Porch Patio(s)
Garage N
Building
Lot Description Front Yard, Rear Yard
Story 2
Sewer Public Sewer
Water Public
Architectural Style Colonial
Level or Stories 2
Additional Building Above Grade, Below Grade
New Construction N
Schools
School District Upper Darby
Others
Senior Community No
Tax ID 16-13-01710-00
Ownership Fee Simple
SqFt Source Assessor
Special Listing Condition Standard
Read Less

Bought with Paulette Kreider • RE/MAX Hometown Realtors



