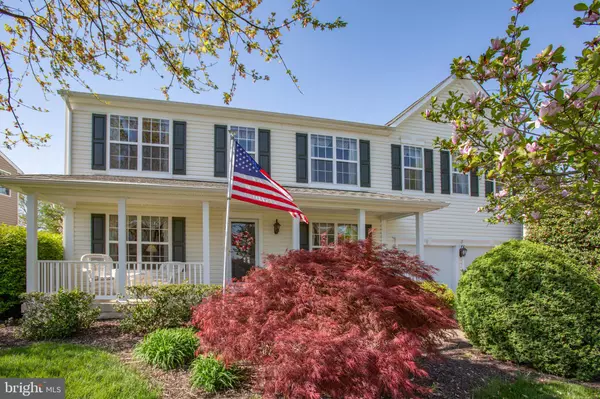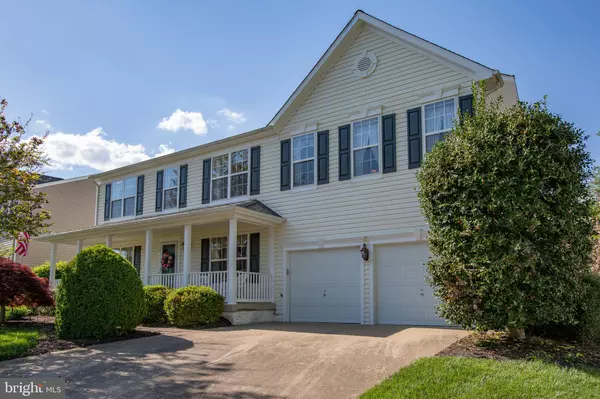For more information regarding the value of a property, please contact us for a free consultation.
3 CAVERN CT Fredericksburg, VA 22406
Want to know what your home might be worth? Contact us for a FREE valuation!

Our team is ready to help you sell your home for the highest possible price ASAP
Key Details
Sold Price $505,000
Property Type Single Family Home
Sub Type Detached
Listing Status Sold
Purchase Type For Sale
Square Footage 3,968 sqft
Price per Sqft $127
Subdivision England Run North
MLS Listing ID VAST231388
Sold Date 05/28/21
Style Colonial
Bedrooms 4
Full Baths 3
Half Baths 1
HOA Fees $70/qua
HOA Y/N Y
Abv Grd Liv Area 3,136
Originating Board BRIGHT
Year Built 2002
Annual Tax Amount $3,434
Tax Year 2020
Lot Size 9,997 Sqft
Acres 0.23
Property Description
With one owner to-date and having been immaculately kept, 3 Cavern Court is ready to dazzle you and yours! Built in 2002, this 3,968 square-foot home spans three levels and includes four bedrooms and 3.5 baths. It sits on an approximately quarter-acre lot in the England Run North neighborhood. Amenities in the neighborhood include a community pool and tot lots/playgrounds and its HOA fees ($210 per quarter) cover trash, recycling, common area maintenance and more. Among the homes core enhancements and improvements, a new roof and siding was installed in 2008, its hot water and HVAC systems have been upgraded and the owner added an expansive 20x16-foot composite deck in the back yard. Speaking of the back yard, there is a historical structure just beyond it, ensuring another residence will not be built behind it. Approaching the cream home with dark green shutters, there is ample driveway parking in addition to its two-car garage with automatic door and cabinetry that conveys! A sidewalk runs along the front of the home and, before stepping inside, appreciate the porch for relaxing moments. Inside, the sightline from the front door goes all the way through to the back windows. Main level highlights include crown molding throughout (it is actually on all three levels!), a hardwood-clad open foyer (the stairs are in the back of the house), dining room, formal living room, family room (check out the corner fireplace!), half bath and eat-in kitchen. The kitchens highlights include granite countertops (upgraded by the owner!), cherry colored cabinetry and almond-colored appliances. Off the kitchen is a laundry room with hook-up and access to the garage. Upstairs are all four of the homes bedrooms including the primary suite. The primary suite has a custom walk-in closet (wait until you see it in person!) and ensuite bath complete with shower/tub combo, linen closet and dual sink with granite counters. The other three bedrooms (all approximately 12x14-feet!) have walk-in closets. A linen closet and full bath round out the upper level, as well as a second family room, or use the space as a home office! The basement is a finished/unfinished hybrid. Its finished components include a sizeable carpeted open room and full bath. An unfinished storage room houses the HVAC system and other core components and there is a bonus storage room adjacent to it. As for its location, Celebrate Virginia North Shopping Center is within five minutes, which is loaded with grocery, shopping and dining options. Beyond the immediate and within immediate reach are even more options along US Route 17. For book lovers, there is a Central Rappahannock Regional Library Branch 0.7 miles from its doorstep. Car commuters will appreciate the Interstate 95 exit (US Route 17) within 10 minutes. On the rail front, Downtown Fredericksburg and its Virginia Railway Express (VRE) station is less than seven miles southeast. The homes original owner will miss quiet cul-de-sac living, the community and my primary bedroom closet! And there is so much more to enjoy at 3 Cavern Court in between. Book your showing today!
Location
State VA
County Stafford
Zoning R1
Rooms
Basement Full, Fully Finished, Interior Access, Sump Pump
Interior
Interior Features Breakfast Area, Carpet, Dining Area, Family Room Off Kitchen, Floor Plan - Open, Formal/Separate Dining Room, Kitchen - Island, Kitchen - Table Space, Pantry, Primary Bath(s), Upgraded Countertops, Walk-in Closet(s), Wood Floors
Hot Water Natural Gas
Heating Forced Air
Cooling Central A/C, Ceiling Fan(s)
Flooring Carpet, Hardwood
Fireplaces Number 1
Fireplaces Type Mantel(s)
Equipment Built-In Microwave, Dishwasher, Disposal, Refrigerator, Stove, Exhaust Fan, Dryer
Fireplace Y
Appliance Built-In Microwave, Dishwasher, Disposal, Refrigerator, Stove, Exhaust Fan, Dryer
Heat Source Electric
Exterior
Exterior Feature Deck(s), Porch(es)
Parking Features Garage - Front Entry
Garage Spaces 2.0
Amenities Available Club House, Common Grounds, Community Center, Jog/Walk Path, Library, Pool - Outdoor, Tot Lots/Playground
Water Access N
Accessibility None
Porch Deck(s), Porch(es)
Attached Garage 2
Total Parking Spaces 2
Garage Y
Building
Story 3
Sewer Public Sewer
Water Public
Architectural Style Colonial
Level or Stories 3
Additional Building Above Grade, Below Grade
New Construction N
Schools
Elementary Schools Falmouth
Middle Schools T. Benton Gayle
High Schools Colonial Forge
School District Stafford County Public Schools
Others
HOA Fee Include Trash,Snow Removal,Pool(s),Common Area Maintenance
Senior Community No
Tax ID 45-N-26- -305
Ownership Fee Simple
SqFt Source Assessor
Special Listing Condition Standard
Read Less

Bought with Danielle Kitzmiller • Holt For Homes, Inc.



