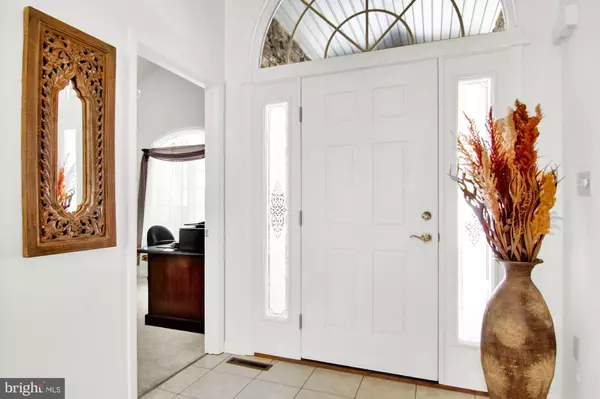For more information regarding the value of a property, please contact us for a free consultation.
652 HUNTERS LN Lewisberry, PA 17339
Want to know what your home might be worth? Contact us for a FREE valuation!

Our team is ready to help you sell your home for the highest possible price ASAP
Key Details
Sold Price $560,000
Property Type Single Family Home
Sub Type Detached
Listing Status Sold
Purchase Type For Sale
Square Footage 4,711 sqft
Price per Sqft $118
Subdivision Woods At Deer Run Estates
MLS Listing ID PAYK159254
Sold Date 08/02/21
Style Colonial
Bedrooms 4
Full Baths 2
Half Baths 2
HOA Y/N N
Abv Grd Liv Area 3,937
Originating Board BRIGHT
Year Built 2001
Annual Tax Amount $9,825
Tax Year 2021
Lot Size 0.730 Acres
Acres 0.73
Property Description
Nestled against a wooded backdrop, this spectacular home offers premium indoor and outdoor living. This Yingst built home has showstopping curb appeal with stacked stone, curved window accents, and gorgeous mature landscaping. The two story foyer is bright and airy and leads into a cozy living room with built-in shelving. The dining room boasts soaring ceilings and an incredible wall of windows offering beautiful views year-round. The kitchen is spacious and welcoming with a large breakfast nook and great features like large pantry, granite countertops, tiled backsplash, built-in fridge, and center island. Conveniently located 1st floor laundry room is off the garage offering a great space to drop your snow boots! One floor living is possible with a primary suite tucked away on the 1st floor complete with TWO walk-in closets, charming window seats (with storage!), and an attached full bath with soaking tub, walk-in shower, double sinks, and plenty of linen storage in the custom vanities. On the 2nd floor you will find 3 additional bedrooms with exceptional closet space and tons of natural light. Head downstairs to the finished lower level complete with family room with fireplace, exercise room (with high-end professional gym flooring!), and another bathroom. Step out onto the patio and enjoy the wooded tranquility this private location offers. The gas line from the buried propane tanks hooks up directly to the grill saving the next owner from running out to buy propane tanks! The whole house generator provides peace of mind. The unfinished portion of the basement has convenient doors that make storing the tractor or other fun equipment easy! HVAC and A/C are only 2 years old and are zoned for specialized comfort. The carriage style garage doors are insulated and only 4 years old. This home has been lovingly maintained, and the next owner will benefit from the attention to detail and pride of ownership this home provides. Come experience the Woods at Deer Run Estates, and call this classic property your next home. A joy to see!
Location
State PA
County York
Area Fairview Twp (15227)
Zoning RESIDENTIAL
Rooms
Other Rooms Living Room, Dining Room, Primary Bedroom, Bedroom 2, Bedroom 3, Bedroom 4, Kitchen, Family Room, Foyer, Exercise Room, Laundry, Office, Storage Room, Primary Bathroom, Screened Porch
Basement Full, Windows, Walkout Level, Unfinished
Main Level Bedrooms 1
Interior
Interior Features Walk-in Closet(s), Wood Floors, Upgraded Countertops, Soaking Tub, Recessed Lighting, Primary Bath(s), Pantry, Kitchen - Island, Formal/Separate Dining Room, Entry Level Bedroom, Dining Area, Crown Moldings, Attic, Built-Ins, Carpet, Ceiling Fan(s), Chair Railings
Hot Water Propane
Heating Forced Air, Zoned
Cooling Central A/C, Zoned
Fireplaces Number 1
Equipment Microwave, Oven - Wall, Cooktop, Dishwasher, Refrigerator
Fireplace Y
Appliance Microwave, Oven - Wall, Cooktop, Dishwasher, Refrigerator
Heat Source Propane - Owned
Laundry Main Floor
Exterior
Exterior Feature Porch(es), Patio(s), Screened, Deck(s)
Parking Features Garage - Side Entry
Garage Spaces 2.0
Water Access N
Roof Type Architectural Shingle
Accessibility None
Porch Porch(es), Patio(s), Screened, Deck(s)
Attached Garage 2
Total Parking Spaces 2
Garage Y
Building
Lot Description Trees/Wooded, Rear Yard
Story 2
Sewer Public Sewer
Water Public
Architectural Style Colonial
Level or Stories 2
Additional Building Above Grade, Below Grade
New Construction N
Schools
Elementary Schools Fishing Creek
Middle Schools Crossroads
High Schools Red Land
School District West Shore
Others
Senior Community No
Tax ID 27-000-QF-0111-B0-00000
Ownership Fee Simple
SqFt Source Assessor
Security Features Security System
Acceptable Financing Cash, Conventional, VA
Listing Terms Cash, Conventional, VA
Financing Cash,Conventional,VA
Special Listing Condition Standard
Read Less

Bought with Kerrie Truax • RSR, REALTORS, LLC



