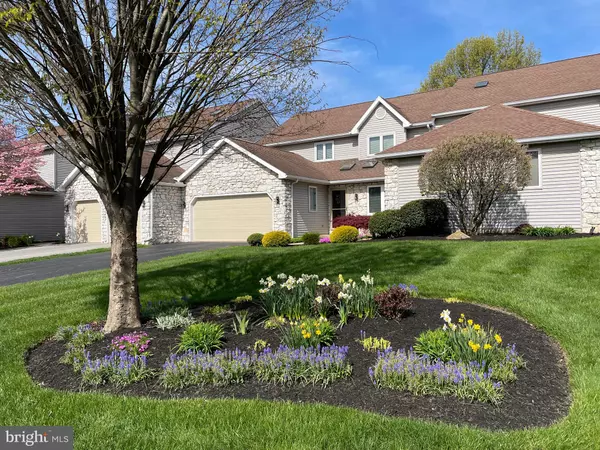For more information regarding the value of a property, please contact us for a free consultation.
2663 FAIRWAY DR York, PA 17402
Want to know what your home might be worth? Contact us for a FREE valuation!

Our team is ready to help you sell your home for the highest possible price ASAP
Key Details
Sold Price $320,000
Property Type Condo
Sub Type Condo/Co-op
Listing Status Sold
Purchase Type For Sale
Square Footage 2,450 sqft
Price per Sqft $130
Subdivision Heritage Hills
MLS Listing ID PAYK2021086
Sold Date 08/31/22
Style Contemporary
Bedrooms 3
Full Baths 2
Condo Fees $325/mo
HOA Y/N N
Abv Grd Liv Area 2,040
Originating Board BRIGHT
Year Built 1994
Annual Tax Amount $6,702
Tax Year 2021
Property Description
Pristine and truly move in ready Heritage Hills condo with neutral décor and recent updates throughout. Complete first floor living option. Den can double as a primary bedroom with access to full bath. First floor laundry. Immaculate kitchen with breakfast bar. Spacious family room with 17' ceilings, 2 Palladium windows and two sets of double doors leading to the deck with retractable awning. Two spacious bedrooms on second floor along with a large full bath. Finished space in basement has unlimited possibilities. Plenty of storage and option for workshop also in basement. Enjoy the condo lifestyle & convenience of Heritage Hills with golf, dining, fitness and more within walking distance! *See property update sheet.
Location
State PA
County York
Area York Twp (15254)
Zoning RESIDENTIAL
Rooms
Other Rooms Dining Room, Bedroom 2, Bedroom 3, Kitchen, Family Room, Bedroom 1, Recreation Room, Storage Room, Utility Room
Basement Full, Workshop, Partially Finished, Sump Pump
Main Level Bedrooms 1
Interior
Interior Features Kitchen - Eat-In, Combination Dining/Living, Breakfast Area, Carpet, Ceiling Fan(s), Entry Level Bedroom, Pantry, Recessed Lighting, Stall Shower, Walk-in Closet(s), Window Treatments
Hot Water Natural Gas
Heating Forced Air
Cooling Central A/C
Flooring Carpet, Luxury Vinyl Plank, Luxury Vinyl Tile
Equipment Disposal, Dishwasher, Built-In Microwave, Dryer, Refrigerator, Oven - Single
Fireplace N
Window Features Insulated,Palladian,Skylights
Appliance Disposal, Dishwasher, Built-In Microwave, Dryer, Refrigerator, Oven - Single
Heat Source Natural Gas
Laundry Main Floor
Exterior
Exterior Feature Porch(es), Deck(s)
Parking Features Garage Door Opener
Garage Spaces 6.0
Utilities Available Cable TV, Phone
Amenities Available Common Grounds
Water Access N
Accessibility Level Entry - Main
Porch Porch(es), Deck(s)
Attached Garage 2
Total Parking Spaces 6
Garage Y
Building
Lot Description Backs - Open Common Area, Backs to Trees, Cleared, Front Yard, Level
Story 2
Unit Features Garden 1 - 4 Floors
Sewer Public Sewer
Water Public
Architectural Style Contemporary
Level or Stories 2
Additional Building Above Grade, Below Grade
New Construction N
Schools
High Schools Dallastown Area
School District Dallastown Area
Others
Pets Allowed Y
HOA Fee Include Common Area Maintenance,Ext Bldg Maint,Insurance,Lawn Maintenance,Management,Reserve Funds,Road Maintenance,Snow Removal,Other
Senior Community No
Tax ID 54-000-IJ-0022-B0-C0082
Ownership Condominium
Security Features Smoke Detector
Acceptable Financing Cash, Conventional
Listing Terms Cash, Conventional
Financing Cash,Conventional
Special Listing Condition Standard
Pets Allowed No Pet Restrictions
Read Less

Bought with Kim E Moyer • Berkshire Hathaway HomeServices Homesale Realty



