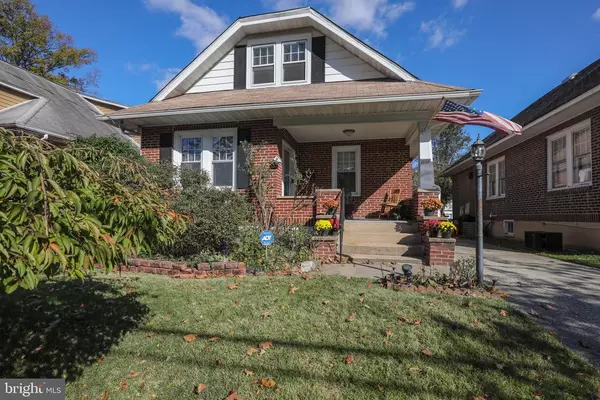For more information regarding the value of a property, please contact us for a free consultation.
1111 BELMONT AVE Westmont, NJ 08108
Want to know what your home might be worth? Contact us for a FREE valuation!

Our team is ready to help you sell your home for the highest possible price ASAP
Key Details
Sold Price $260,260
Property Type Single Family Home
Sub Type Detached
Listing Status Sold
Purchase Type For Sale
Square Footage 2,140 sqft
Price per Sqft $121
Subdivision Haddontowne
MLS Listing ID NJCD402810
Sold Date 02/12/21
Style Bungalow,Colonial
Bedrooms 4
Full Baths 2
Half Baths 1
HOA Y/N N
Abv Grd Liv Area 1,440
Originating Board BRIGHT
Year Built 1930
Annual Tax Amount $7,755
Tax Year 2019
Lot Size 5,700 Sqft
Acres 0.13
Lot Dimensions 38.00 x 150.00
Property Description
Don't miss this great house- with in-law suite on second floor. Great curb appeal for the gardeners at heart. Open , covered front porch with treks decking. Enter into the oversized open and spacious living and dining rooms. Hardwood flooring, and neutral walls. Great updated Gourmet kitchen with wood cabinetry, granite look laminate counter tops, cherry hardwood flooring, island with bar stools. 2 good sized bedrooms on the first floor with large deep closets, and a full bathroom with ceramic tiled flooring and walls. Great back yard with 2 huge patios, gardens and shed. Basement features 2 large finished rooms, 2 workshops and laundry/utility area. Extra walk in closets for storage too. Upstairs 2 huge walk in closets on either side for storage. Large living/dining room. Oversized newer bathroom with walk in shower, and tiled flooring. Good sized bedroom for a great teen or in-law, or private master suite. Room in bathroom for a furniture/ or soaking tub if the buyer wishes. A lot of house for the money. Location, location, location Within walking distance of speed line Downtown Collingswood downtown Haddon twp Restaurant district Newton Lake park Acme across street Shopping Center Malls Great Location Great school district Great Neighbors and community Show and sell!!! Seller says lets make a deal!!!
Location
State NJ
County Camden
Area Haddon Twp (20416)
Zoning RESIDENTIAL
Rooms
Other Rooms Living Room, Dining Room, Primary Bedroom, Bedroom 2, Kitchen, Den, Bedroom 1, Bathroom 2, Primary Bathroom
Basement Drainage System, Partially Finished, Shelving, Space For Rooms, Sump Pump
Main Level Bedrooms 2
Interior
Interior Features Attic, Carpet, Ceiling Fan(s), Combination Dining/Living, Dining Area, Entry Level Bedroom, Floor Plan - Open, Floor Plan - Traditional, Kitchen - Eat-In, Kitchen - Galley, Kitchen - Gourmet, Kitchen - Table Space, Laundry Chute, Primary Bath(s), Recessed Lighting, Stall Shower, Tub Shower, Window Treatments, Wood Floors
Hot Water Natural Gas
Heating Radiator
Cooling Ceiling Fan(s), Window Unit(s)
Flooring Ceramic Tile, Partially Carpeted, Wood
Equipment Built-In Range, Dryer - Electric, Microwave, Range Hood, Refrigerator, Stove, Washer, Water Conditioner - Owned, Water Heater
Furnishings No
Fireplace N
Window Features Double Pane,Replacement,Vinyl Clad
Appliance Built-In Range, Dryer - Electric, Microwave, Range Hood, Refrigerator, Stove, Washer, Water Conditioner - Owned, Water Heater
Heat Source Natural Gas
Laundry Basement
Exterior
Exterior Feature Deck(s), Patio(s), Porch(es)
Garage Spaces 2.0
Fence Cyclone
Utilities Available Cable TV Available, Electric Available, Multiple Phone Lines, Natural Gas Available, Phone Available, Sewer Available, Water Available
Water Access N
Roof Type Pitched,Shingle
Accessibility None
Porch Deck(s), Patio(s), Porch(es)
Total Parking Spaces 2
Garage N
Building
Lot Description Front Yard, Interior, Level, Open, Rear Yard, SideYard(s)
Story 2
Sewer Public Sewer
Water Public
Architectural Style Bungalow, Colonial
Level or Stories 2
Additional Building Above Grade, Below Grade
Structure Type Dry Wall
New Construction N
Schools
Elementary Schools Strawbridge
High Schools Haddon Township H.S.
School District Haddon Township Public Schools
Others
Senior Community No
Tax ID 16-00010 04-00030
Ownership Fee Simple
SqFt Source Assessor
Acceptable Financing Cash, Conventional, FHA, VA
Horse Property N
Listing Terms Cash, Conventional, FHA, VA
Financing Cash,Conventional,FHA,VA
Special Listing Condition Standard
Read Less

Bought with Nicole Miccoli • Keller Williams Realty - Cherry Hill



