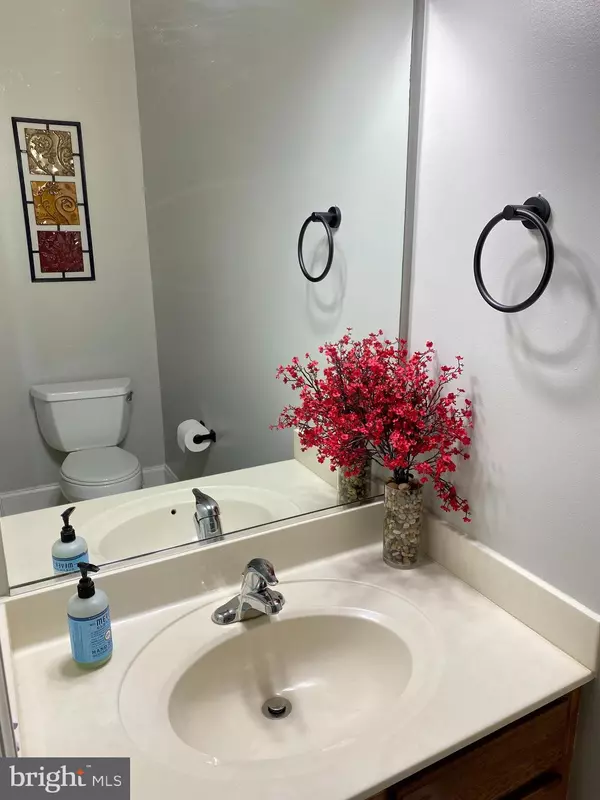For more information regarding the value of a property, please contact us for a free consultation.
2207 RETREAT CT Edgewood, MD 21040
Want to know what your home might be worth? Contact us for a FREE valuation!

Our team is ready to help you sell your home for the highest possible price ASAP
Key Details
Sold Price $430,000
Property Type Single Family Home
Sub Type Detached
Listing Status Sold
Purchase Type For Sale
Square Footage 1,856 sqft
Price per Sqft $231
Subdivision Waltons Retreat
MLS Listing ID MDHR2012046
Sold Date 06/27/22
Style Colonial
Bedrooms 4
Full Baths 2
Half Baths 1
HOA Fees $40/mo
HOA Y/N Y
Abv Grd Liv Area 1,856
Originating Board BRIGHT
Year Built 2007
Annual Tax Amount $2,611
Tax Year 2022
Lot Size 7,524 Sqft
Acres 0.17
Property Description
Open House this Saturday May 7, 10am-3pm. Move-in ready spacious colonial style home (4 bedrooms / 2.5 baths) nestled in a serene cul-de-sac, and conveniently located near I-95, Rt. 40, and Rt. 7. Home features an inviting front porch, ring doorbell (2020), and freshly painted walls (2020). As you enter your home, you are greeted with 9 ft. ceilings, crown molding, wood floors, and a coat closet. The newly renovated eat-in kitchen features 42 - inch cabinetry, gas appliances, granite counter tops (2020), large granite sink (2020), commercial grade pull down sprayer faucet (2020), and garbage disposal (2020). Adjacent to the kitchen is a large family room ready to play games and watch late night movies with the family. You will also find on the main floor a large formal living room with crown molding, and half bath. This home has an owners suite, and a large unfinished basement with walk out (steps-up) and rough-in for an additional full bathroom. The 2 car attached garage features a Chamberlain Garage Door Opener that is mobile phone controlled (2022). All windows are installed with custom 2-inch faux wood blinds (2020), and all bedrooms have new ceiling fans (2020). Additional upgrades: Maytag Washer, Gas Maytag Dryer (2020, with mobile phone connectivity), Commercial Grade Gas AO Smith Hot Water Heater and expansion tank (2022), Battery Back up to Sump Pump (2020), Honeywell Thermostat (2020), Kwikset Door Knobs on all exterior doors with Smartkey Technology (2020). Dont wait to make this house your home!
Location
State MD
County Harford
Zoning R2COS
Rooms
Basement Connecting Stairway, Daylight, Full, Daylight, Partial, Full, Heated, Interior Access, Outside Entrance, Rear Entrance, Sump Pump
Interior
Interior Features Attic, Breakfast Area, Carpet, Central Vacuum, Combination Kitchen/Dining, Crown Moldings, Family Room Off Kitchen, Floor Plan - Open, Primary Bath(s), Recessed Lighting, Upgraded Countertops, Window Treatments, Wood Floors
Hot Water Natural Gas
Heating Forced Air
Cooling Central A/C, Ceiling Fan(s)
Equipment Built-In Microwave, Built-In Range, Dishwasher, ENERGY STAR Clothes Washer, Exhaust Fan, Icemaker, Microwave, Oven - Self Cleaning, Range Hood, Refrigerator, Washer, Water Heater, Dryer - Gas, Stove, Oven/Range - Gas
Window Features Double Pane,Insulated,Screens,Vinyl Clad
Appliance Built-In Microwave, Built-In Range, Dishwasher, ENERGY STAR Clothes Washer, Exhaust Fan, Icemaker, Microwave, Oven - Self Cleaning, Range Hood, Refrigerator, Washer, Water Heater, Dryer - Gas, Stove, Oven/Range - Gas
Heat Source Natural Gas
Exterior
Exterior Feature Porch(es)
Parking Features Garage Door Opener, Inside Access
Garage Spaces 2.0
Amenities Available Common Grounds
Water Access N
Accessibility None
Porch Porch(es)
Attached Garage 2
Total Parking Spaces 2
Garage Y
Building
Lot Description Cul-de-sac, Landscaping, Rear Yard, SideYard(s)
Story 3
Foundation Other
Sewer Public Sewer
Water Public
Architectural Style Colonial
Level or Stories 3
Additional Building Above Grade, Below Grade
New Construction N
Schools
School District Harford County Public Schools
Others
HOA Fee Include Common Area Maintenance
Senior Community No
Tax ID 1301360868
Ownership Fee Simple
SqFt Source Assessor
Special Listing Condition Standard
Read Less

Bought with Syreeta C Saunders- Keys • EXP Realty, LLC



