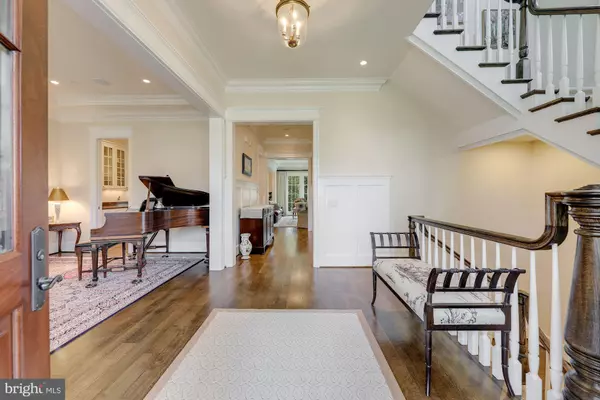For more information regarding the value of a property, please contact us for a free consultation.
5008 HAMPDEN LN Bethesda, MD 20814
Want to know what your home might be worth? Contact us for a FREE valuation!

Our team is ready to help you sell your home for the highest possible price ASAP
Key Details
Sold Price $2,600,000
Property Type Single Family Home
Sub Type Detached
Listing Status Sold
Purchase Type For Sale
Square Footage 4,994 sqft
Price per Sqft $520
Subdivision Edgemoor
MLS Listing ID MDMC729286
Sold Date 11/30/20
Style Colonial
Bedrooms 5
Full Baths 5
Half Baths 1
HOA Y/N N
Abv Grd Liv Area 3,639
Originating Board BRIGHT
Year Built 2012
Annual Tax Amount $23,917
Tax Year 2020
Lot Size 5,990 Sqft
Acres 0.14
Property Description
Stunning, custom-built, Sandy Spring Builders/Studio Z home that is just steps to Downtown Bethesda. Pretty stone exterior and covered porch. Grand entry hall with 10 ft ceilings leads to living room and dining room, gourmet kitchen with island, breakfast area, command center, and family with fireplace and French doors to open rear garden and handsome stone screened porch with fireplace. The upper levels have a private owner's suite with 2 walk-ins, fireplace and lux bath, 3 en-suite bedrooms, den, home office, loft area and laundry room. Finished lower level with gym, rec room, and bedroom/bath suite. Gorgeous plantings and hardscape, outdoor kitchen and attached garage complete this special home. This home has access to The Edgemoor Club - ask for details.
Location
State MD
County Montgomery
Zoning R60
Rooms
Basement Fully Finished
Interior
Interior Features Butlers Pantry, Breakfast Area, Combination Kitchen/Living, Crown Moldings, Dining Area, Family Room Off Kitchen, Floor Plan - Open, Kitchen - Gourmet, Kitchen - Island, Kitchen - Table Space, Recessed Lighting, Sprinkler System, Wainscotting, Walk-in Closet(s), Window Treatments, Wood Floors
Hot Water Natural Gas
Heating Forced Air, Humidifier
Cooling Central A/C
Flooring Hardwood
Fireplaces Number 3
Fireplace Y
Heat Source Natural Gas
Exterior
Parking Features Garage - Front Entry, Garage Door Opener, Additional Storage Area
Garage Spaces 4.0
Water Access N
Accessibility Other
Attached Garage 1
Total Parking Spaces 4
Garage Y
Building
Story 4
Sewer Public Sewer
Water Public
Architectural Style Colonial
Level or Stories 4
Additional Building Above Grade, Below Grade
Structure Type 9'+ Ceilings
New Construction N
Schools
Elementary Schools Bethesda
Middle Schools Westland
High Schools Bethesda-Chevy Chase
School District Montgomery County Public Schools
Others
Senior Community No
Tax ID 160700485857
Ownership Fee Simple
SqFt Source Assessor
Special Listing Condition Standard
Read Less

Bought with Non Member • Non Subscribing Office



