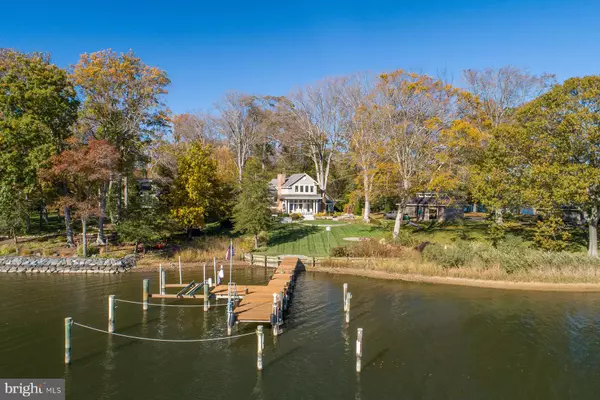For more information regarding the value of a property, please contact us for a free consultation.
1698 BEECH LN Annapolis, MD 21409
Want to know what your home might be worth? Contact us for a FREE valuation!

Our team is ready to help you sell your home for the highest possible price ASAP
Key Details
Sold Price $2,150,000
Property Type Single Family Home
Sub Type Detached
Listing Status Sold
Purchase Type For Sale
Square Footage 2,476 sqft
Price per Sqft $868
Subdivision Amberley
MLS Listing ID MDAA451842
Sold Date 01/15/21
Style Coastal
Bedrooms 4
Full Baths 4
HOA Y/N N
Abv Grd Liv Area 2,476
Originating Board BRIGHT
Year Built 1962
Annual Tax Amount $13,464
Tax Year 2019
Lot Size 0.628 Acres
Acres 0.63
Property Description
1698 Beech Lane is a completely remodeled waterfront home on Ridout Creek with a private pier that has 8 ft water depth and hardwood floors throughout. Boaters, especially sailors, appreciate the deep, protected water yet it is a short ride out to the Chesapeake Bay. Located in the sought-after community of Amberley, this four-bedroom, four bath home has an open floor plan that floods the space with natural light and allows for magnificent water views from almost every room. The top-of-the-line finishes throughout provide a five-star resort ambiance. As you step into the foyer you immediately notice the beautiful hardwood floors and the wall of glass ahead. The living room windows overlook the private waterside yard and make the space an inviting spot for relaxing or entertaining family and friends. Relax by the raised hearth fireplace with stacked stone-surround, custom built-ins, and direct access to the waterside deck through the glass doors. The gourmet kitchen has stunning cherry cabinets, marble backsplash, huge center island with prep sink, upgraded appliances, and a custom wood and marble-surround gas fireplace. One fun detail to note: the natural coloration of the backsplash over the range depicts a crab! The great room configuration means the dining space adjoins the kitchen and offers the same great water views through a wall of windows. Two large skylights mean plenty of natural light even on a cloudy day. There's also a reading nook, with built-in window seat overlooking the water. A pantry/storage area leads to the large mud room with direct access outside: so convenient for bringing in groceries. The full bathroom on this level is next to the mudroom and includes a walk-in shower, an easy stop if someone has been swimming in the creek and needs a rinse off. Upstairs the primary bedroom suite has sweeping views and a luxurious en-suite bathroom. It includes ample closet space and a sitting area with built-in bookshelves. There is a second bedroom on this level overlooking the front garden and a full bathroom. Down the hall is a spacious room that could easily include a home office, craft room, exercise area, and/or school space. It has fantastic water views and a private balcony. If the sofa here converts to a bed, there is no doubt you'll have guests lining up to stay over. A few steps down from the great room is a family room with wood-burning fireplace and glass doors that lead to the waterside patio and hot tub. The custom built-ins, natural light, and water views from this space make it warm and inviting. There are two more bedrooms on this level and a fully remodeled hall bathroom. The lower, walk-out level offers tons more storage, including a large space for boat items that has double doors leading outside. The laundry is also on this level. This property has been extensively landscaped and offers a beach area to launch kayaks as well as a recently rebuilt bulkhead that leads to the deep-water private pier. The location, almost at the intersection of Ridout and Whitehall Creeks, provides countless boating options. There is a one-car garage and plenty of parking in the driveway. An electric car charger is already installed. Amberley offers good commute options to downtown Annapolis, Baltimore, or DC yet the neighborhood maintains the "away from it all" appeal. Schools include Windsor Farm Elementary, Severn River Middle, and Broadneck High School.
Location
State MD
County Anne Arundel
Zoning R2
Rooms
Other Rooms Living Room, Dining Room, Primary Bedroom, Bedroom 2, Bedroom 3, Bedroom 4, Kitchen, Family Room, Study, Exercise Room, Laundry, Mud Room, Storage Room, Workshop, Bathroom 2, Bathroom 3, Primary Bathroom, Full Bath
Basement Connecting Stairway, Heated, Improved, Interior Access, Outside Entrance, Walkout Level
Interior
Interior Features Built-Ins, Breakfast Area, Combination Kitchen/Dining, Dining Area, Floor Plan - Open, Kitchen - Island, Kitchen - Gourmet, Primary Bedroom - Bay Front, Skylight(s), Upgraded Countertops, Wood Floors
Hot Water Oil
Heating Hot Water
Cooling Central A/C
Flooring Hardwood
Fireplaces Number 3
Fireplaces Type Wood, Gas/Propane
Equipment Dishwasher, Dryer, Oven/Range - Electric, Range Hood, Refrigerator, Stainless Steel Appliances, Washer, Water Heater
Fireplace Y
Window Features Energy Efficient,Skylights,Transom
Appliance Dishwasher, Dryer, Oven/Range - Electric, Range Hood, Refrigerator, Stainless Steel Appliances, Washer, Water Heater
Heat Source Oil
Laundry Lower Floor
Exterior
Exterior Feature Patio(s), Balcony, Porch(es), Deck(s)
Parking Features Garage Door Opener
Garage Spaces 5.0
Fence Partially
Amenities Available Common Grounds, Pier/Dock, Water/Lake Privileges
Waterfront Description Private Dock Site
Water Access Y
Water Access Desc Boat - Powered,Canoe/Kayak,Fishing Allowed,Private Access,Sail
View Water, Scenic Vista, River
Roof Type Asphalt
Accessibility None
Porch Patio(s), Balcony, Porch(es), Deck(s)
Total Parking Spaces 5
Garage Y
Building
Lot Description Landscaping, Private, Vegetation Planting
Story 3
Sewer Community Septic Tank, Private Septic Tank
Water Public
Architectural Style Coastal
Level or Stories 3
Additional Building Above Grade, Below Grade
Structure Type Vaulted Ceilings
New Construction N
Schools
Elementary Schools Windsor Farm
Middle Schools Severn River
High Schools Broadneck
School District Anne Arundel County Public Schools
Others
Senior Community No
Tax ID 020302522832000
Ownership Fee Simple
SqFt Source Assessor
Horse Property N
Special Listing Condition Standard
Read Less

Bought with Georgeann A Berkinshaw • Coldwell Banker Realty



