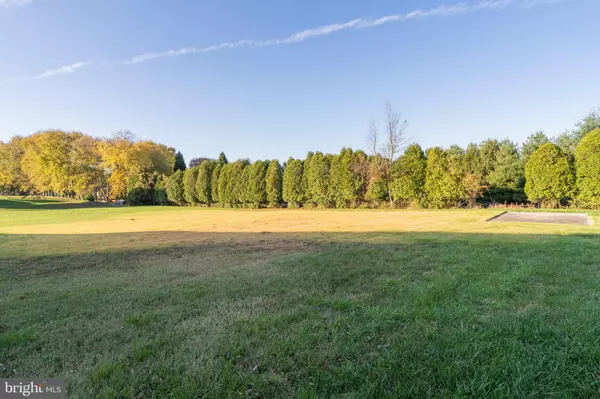For more information regarding the value of a property, please contact us for a free consultation.
183 CONCORD RD Garnet Valley, PA 19061
Want to know what your home might be worth? Contact us for a FREE valuation!

Our team is ready to help you sell your home for the highest possible price ASAP
Key Details
Sold Price $600,000
Property Type Single Family Home
Sub Type Detached
Listing Status Sold
Purchase Type For Sale
Square Footage 3,323 sqft
Price per Sqft $180
Subdivision Greenflds At Concord
MLS Listing ID PADE529016
Sold Date 12/30/20
Style Colonial
Bedrooms 5
Full Baths 2
Half Baths 1
HOA Y/N N
Abv Grd Liv Area 3,323
Originating Board BRIGHT
Year Built 2001
Annual Tax Amount $13,146
Tax Year 2019
Lot Size 2.141 Acres
Acres 2.14
Lot Dimensions 0.00 x 0.00
Property Description
Look no further, as the perfect suburban home is right in front of your very eyes! The owner of this stunning property left no stone unturned in the renovations, with new paint, carpeting, air conditioning, siding, roofing, and even updates to the primary suite. These additions have been made with love and consideration of the next life of the home. The new primary shower has never even been used! Accompanied by 4 other bedrooms and a full hall bath, the upper level of the home keeps the family tucked away from the hustle and bustle of the outstanding main level. Upon entering through the modern red front door, you are greeted by the French doors to the private office space. The hall leads to the spacious kitchen and sunroom, with light pouring in from wall to wall windows. The kitchen features granite countertops and gas appliances, as well as a connecting door to the fully stocked laundry room. The family room has a stone mantle, wood burning fireplace that ties the whole space together. A perfect blend of wood floors and carpeting meet in this home, to transition from room to room. Not to be missed is the ample storage in this home as well, with linen closets, coat closets, and a full basement space. The outside of the home is equally impressive as it boasts a brand new back deck, 3-car garage, and 2 acres of land. This home is ready for its next chapter, so make sure to catch it while you can.
Location
State PA
County Delaware
Area Concord Twp (10413)
Zoning RES
Rooms
Basement Full, Unfinished
Interior
Hot Water Natural Gas
Heating Forced Air
Cooling Central A/C
Flooring Vinyl, Wood, Carpet
Fireplaces Number 1
Fireplaces Type Wood, Mantel(s)
Equipment Built-In Microwave, Built-In Range, Dishwasher, Dryer - Electric, Oven/Range - Gas, Washer
Fireplace Y
Appliance Built-In Microwave, Built-In Range, Dishwasher, Dryer - Electric, Oven/Range - Gas, Washer
Heat Source Natural Gas
Laundry Main Floor
Exterior
Parking Features Garage Door Opener, Inside Access
Garage Spaces 7.0
Water Access N
Roof Type Shingle
Accessibility None
Attached Garage 3
Total Parking Spaces 7
Garage Y
Building
Lot Description Front Yard, Backs to Trees
Story 2
Sewer On Site Septic
Water Well
Architectural Style Colonial
Level or Stories 2
Additional Building Above Grade, Below Grade
Structure Type 9'+ Ceilings,Cathedral Ceilings
New Construction N
Schools
School District Garnet Valley
Others
Senior Community No
Tax ID 13-00-00282-02
Ownership Fee Simple
SqFt Source Assessor
Security Features Security System
Special Listing Condition Standard
Read Less

Bought with STEPHEN J THOMPSON • RE/MAX 1st Advantage



