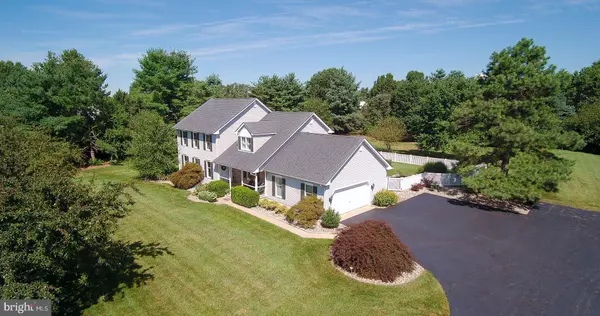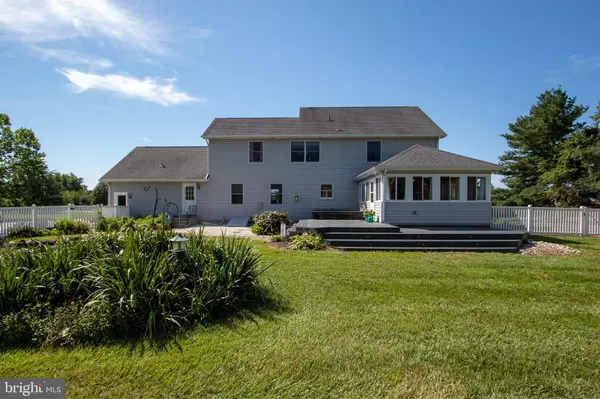For more information regarding the value of a property, please contact us for a free consultation.
214 TRALEE DR Middletown, DE 19709
Want to know what your home might be worth? Contact us for a FREE valuation!

Our team is ready to help you sell your home for the highest possible price ASAP
Key Details
Sold Price $620,000
Property Type Single Family Home
Sub Type Detached
Listing Status Sold
Purchase Type For Sale
Square Footage 2,800 sqft
Price per Sqft $221
Subdivision Wheatland
MLS Listing ID DENC2028792
Sold Date 09/23/22
Style Colonial
Bedrooms 4
Full Baths 3
HOA Y/N Y
Abv Grd Liv Area 2,800
Originating Board BRIGHT
Year Built 1992
Annual Tax Amount $3,634
Tax Year 2021
Lot Size 2.140 Acres
Acres 2.14
Lot Dimensions 263.60 x 379.90
Property Description
Come visit this great home in the Appoquinimink School District. Located on the northwest side of Middletown, just a quarter mile from the Maryland line, and only minutes to Chesapeake City, the Bohemia, Elk and Sassafras Rivers. The property sits on a private two acre lot without restrictions for keeping your boat, camper, motor home or whatever your needs are, right in your own backyard. The home is 30 years old with many updates and improvements. Roofing 2014, Heat Pump 2014, 15 by 20 foot Sunroom addition, large deck, fencing, updated flooring, baths and more over the years. Our semi-custom builder, Stover Homes built the house in 1992 with an eight foot addition in the middle of the home which expanded all of the secondary bedrooms, front porch, adding a large dormer with a sitting area in one secondary bedroom, and expanding the main level family room to 20 by 23 feet. We also had the powder room expanded on the first floor to include a shower. I always thought that if we needed one story living, that the shower would make that possible. That extra shower comes in handy when you fill the house with family and friends. There is not another home like this one in the neighborhood. In addition to the oversized 2 car attached garage, there is a one car garage for that special need park your favorite toy, create a she shed or mancave. We also expanded the driveway so you will not run out of parking space even if you have the boat and the motor home on the driveway. There is a newer roof on the 20 by 12 foot shed toward the back of the property. A smaller fenced area just off the back of the house is convenient for keeping the littles in sight. The kitchen is updated with stainless steel appliances, ceramic tile flooring, top grade granite countertops and tile backsplash. You will notice the very durable and beautiful bamboo hardwoods as you enter the home which continue through the main hallway, living room and family room. Adjacent to the family room is the convenient first floor laundry and mud room which can also be accessed via the garage or back exterior door. If you need more room, there is a bilco door exit in the full basement which is ready for finishing. There is attic space galore. All of this and needing new owners! One of the current owners is a licensed real estate agent.
Location
State DE
County New Castle
Area South Of The Canal (30907)
Zoning NC2A
Rooms
Other Rooms Living Room, Primary Bedroom, Bedroom 2, Bedroom 3, Bedroom 4, Kitchen, Family Room, Sun/Florida Room, Laundry
Basement Full, Outside Entrance, Sump Pump, Unfinished
Interior
Interior Features Attic, Ceiling Fan(s), Crown Moldings, Upgraded Countertops, Wood Floors
Hot Water Electric
Heating Heat Pump(s)
Cooling Central A/C
Flooring Hardwood, Ceramic Tile, Carpet, Luxury Vinyl Plank
Fireplaces Number 2
Fireplaces Type Corner, Gas/Propane
Equipment Built-In Microwave, Dishwasher, Oven/Range - Electric, Refrigerator, Stainless Steel Appliances, Washer - Front Loading, Dryer - Electric
Fireplace Y
Window Features Double Pane
Appliance Built-In Microwave, Dishwasher, Oven/Range - Electric, Refrigerator, Stainless Steel Appliances, Washer - Front Loading, Dryer - Electric
Heat Source Electric, Propane - Leased
Laundry Main Floor
Exterior
Exterior Feature Deck(s), Porch(es)
Parking Features Garage - Side Entry, Garage Door Opener
Garage Spaces 18.0
Water Access N
Accessibility Doors - Lever Handle(s), Other
Porch Deck(s), Porch(es)
Attached Garage 2
Total Parking Spaces 18
Garage Y
Building
Lot Description Private
Story 2
Foundation Block
Sewer On Site Septic
Water Public
Architectural Style Colonial
Level or Stories 2
Additional Building Above Grade, Below Grade
New Construction N
Schools
School District Appoquinimink
Others
Senior Community No
Tax ID 13-011.00-061
Ownership Fee Simple
SqFt Source Assessor
Acceptable Financing Cash, Conventional, VA
Horse Property N
Listing Terms Cash, Conventional, VA
Financing Cash,Conventional,VA
Special Listing Condition Standard
Read Less

Bought with Billie J Monahan • RE/MAX Associates-Hockessin



