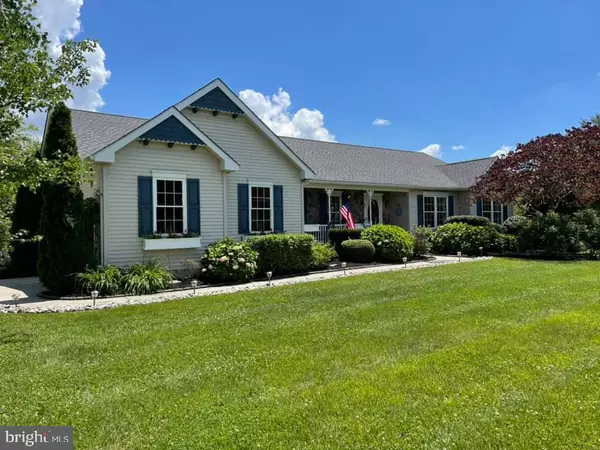For more information regarding the value of a property, please contact us for a free consultation.
15 RACCOON CREEK CT Mullica Hill, NJ 08062
Want to know what your home might be worth? Contact us for a FREE valuation!

Our team is ready to help you sell your home for the highest possible price ASAP
Key Details
Sold Price $525,200
Property Type Single Family Home
Sub Type Detached
Listing Status Sold
Purchase Type For Sale
Square Footage 2,146 sqft
Price per Sqft $244
Subdivision Mullica Crossing
MLS Listing ID NJGL2000152
Sold Date 08/04/21
Style Raised Ranch/Rambler
Bedrooms 4
Full Baths 2
Half Baths 1
HOA Y/N N
Abv Grd Liv Area 2,146
Originating Board BRIGHT
Year Built 2001
Annual Tax Amount $9,875
Tax Year 2020
Lot Size 1.050 Acres
Acres 1.05
Lot Dimensions 0.00 x 0.00
Property Description
Enjoy a permanent STAYCATION at this gorgeous home on a 1.05 acre cul de sac location in Mullica Crossing, right down the street from Main Street, Mullica Hill. Curb appeal abounds the minute you pull into the driveway. From the professionally maintained yard, sprawling with mature trees, shrubs, and flower beds, to the cozy covered front porch with built in flower boxes, the care that has been a part of this home is obvious! Inside is expansive featuring exquisite hardwood floors with tasteful inlay to add more lovely details. The open floor plan allows views all throughout the main floor. The entire house features new windows (2019)! There are motorized solar shades on the skylights in the family room, allowing shade or full sun into the living space. The master bedroom features a walk in closet with built in organizers and its own access to the large deck overlooking the yard and pool. Master bath is huge with dual vanities, large whirlpool tub, heat light, and separate stall shower and ample storage in the oversized linen closet. It truly feels like a quiet hotel suite in a fine hotel, overlooking the pool!
3 other guest rooms (one currently being used as an office)grace the main level. The bright white cabinets and tile floors make the kitchen bright and cheery. Enjoy access to the large deck from the kitchen. Sip your morning coffee out on the deck which features a beautiful retractable awning and views, views, views! This ranch home will wow all who enter with its details and decor. When you think you've seen it all, HEAD DOWNSTAIRS! There is a huge other level! Amazing work has been completed to make this lower level one of a kind. Lots of windows allow plenty of sunlight. There are so many surprises on this level! Let's start with the custom bar with refrigerator, bar stools, and huge screen tv that ALL STAYS! There's also a large finished room that's perfect for multiple people to share office space, craft or hobby space, homeschooling area, or any use that works for family! There is a large 1/2 bath with granite vanity and laminate floor that can easily have a shower/tub installed . Massive amounts of storage with additional rooms available for your needs. A truly unique feature is the custom built wood stage that the sellers had built for their grandchildren! Keep the little kids busy for hours or perhaps have the BIG KIDS over for ADULT KARAOKE FUN! The large, open lower level can handle lots of guests with ample seating and entertaining areas. There is a gas line already added in the basement if new owners would like to add a fireplace. Through the lovely doors that lead out to the pool, enter a completely serene entertaining area. Sellers have created their own covered patio adorned with deliciously aromatic wisteria and other scented vegetation. Feel like you're in your own personal outdoor bar and enjoy sipping on your favorite beverage after a long busy day or swim. The backyard was planted for privacy, flowering shrubs bloom all summer long. The property exudes relaxation, both inside and out. Head out to the amazing pool and float the hot summer days away! If easy living, a perfectly maintained home, lovely neighborhood, and multi outdoor entertaining areas are what you're looking for, you need to see this BEFORE IT'S GONE! Septic has been certified in 2017 for the convenience bathroom on the lower level. All systems have been maintained. Seller has many records of the work that has been done over the last few years.
Location
State NJ
County Gloucester
Area South Harrison Twp (20816)
Zoning AR
Rooms
Basement Daylight, Full, Fully Finished, Heated, Improved, Interior Access, Outside Entrance, Rear Entrance, Shelving, Sump Pump, Walkout Level, Water Proofing System, Windows, Workshop
Main Level Bedrooms 4
Interior
Interior Features Attic, Bar, Built-Ins, Ceiling Fan(s), Entry Level Bedroom, Family Room Off Kitchen, Floor Plan - Open, Skylight(s), Soaking Tub, Sprinkler System, Walk-in Closet(s), Water Treat System, Wet/Dry Bar, Window Treatments, Wood Floors
Hot Water Natural Gas
Heating Forced Air
Cooling Central A/C
Heat Source Natural Gas
Exterior
Parking Features Additional Storage Area, Garage Door Opener, Inside Access, Oversized
Garage Spaces 2.0
Water Access N
Accessibility None
Attached Garage 2
Total Parking Spaces 2
Garage Y
Building
Story 2
Sewer On Site Septic
Water Private
Architectural Style Raised Ranch/Rambler
Level or Stories 2
Additional Building Above Grade, Below Grade
New Construction N
Schools
Elementary Schools S.Harrison
Middle Schools Kingsway Regional M.S.
High Schools Kingsway Regional H.S.
School District Kingsway Regional High
Others
Senior Community No
Tax ID 16-00002 01-00007
Ownership Fee Simple
SqFt Source Assessor
Special Listing Condition Standard
Read Less

Bought with Keith R Squires • Better Homes and Gardens Real Estate Maturo
GET MORE INFORMATION




