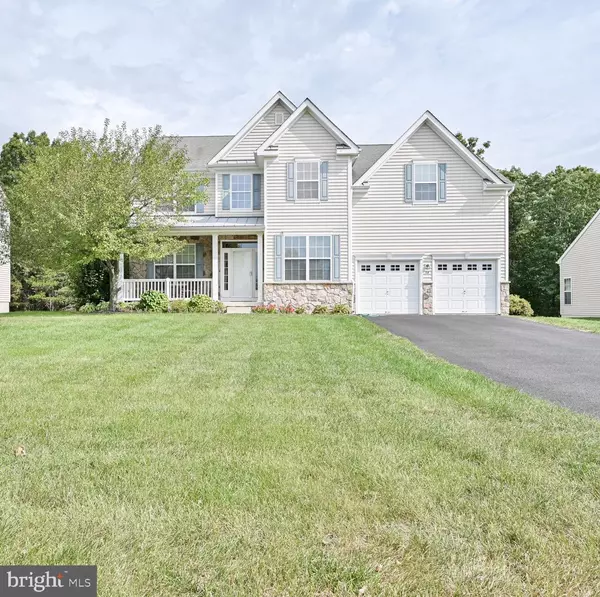For more information regarding the value of a property, please contact us for a free consultation.
54 WESTBURY DR Berlin, NJ 08009
Want to know what your home might be worth? Contact us for a FREE valuation!

Our team is ready to help you sell your home for the highest possible price ASAP
Key Details
Sold Price $450,000
Property Type Single Family Home
Sub Type Detached
Listing Status Sold
Purchase Type For Sale
Square Footage 2,972 sqft
Price per Sqft $151
Subdivision Westbury Hunt
MLS Listing ID NJCD2035162
Sold Date 11/21/22
Style Colonial
Bedrooms 4
Full Baths 2
Half Baths 2
HOA Y/N N
Abv Grd Liv Area 2,972
Originating Board BRIGHT
Year Built 2007
Annual Tax Amount $10,988
Tax Year 2020
Lot Size 0.283 Acres
Acres 0.28
Lot Dimensions 85.00 x 145.00
Property Description
Welcome to the beautiful Westbury Hunt Community! This desirable and well-established community that features large and elegant homes is the next place you will call home!
This home offers much charm. You will immediately notice as you drive up to the home the beautiful manicured front yard. You can park on the drive way that parks 4 vehicles, or pull right into the 2 car garage. As you enter the grand foyer you will be greeted with cherry hardwood floors that guide you to the formal living room and dining room. From the dining room you will enter the kitchen which offers 42' cherry wood cabinets, granite countertops, tile floors and an open space layout. Adjacent to the kitchen is an oversized family room with vaulted ceiling and a gas fireplace. As you make your way back to the kitchen you can walk into a large sunroom with Palladian windows, and access to the private yard that backs up to the woods. Here you can enjoy your morning cup of coffee or tea.
The 2nd floor offers spacious bedrooms with dramatic double doors that enter into the master suite, with tray ceilings, sitting area, walk in closet and master bath with Jacuzzi tub.
Down the hall you will find 3 other spacious bedrooms with lots of closet space. A large laundry space for convenience is also located on the second floor. If this isn't enough space then work your way back down to the finished basement where you will find high ceilings, a powder room, and additional storage areas. This well-maintained home includes a one year Home Warranty! Home is being sold in AS-IS conditions. Make an appointment today to see the elegance of this home before it's gone!
Location
State NJ
County Camden
Area Winslow Twp (20436)
Zoning PR3
Rooms
Basement Partially Finished
Interior
Interior Features Breakfast Area, Family Room Off Kitchen, Floor Plan - Open, Formal/Separate Dining Room, Kitchen - Island, Soaking Tub, Walk-in Closet(s)
Hot Water Natural Gas
Heating Forced Air
Cooling Central A/C, Ceiling Fan(s)
Flooring Carpet, Ceramic Tile, Hardwood
Fireplaces Type Gas/Propane
Equipment Built-In Microwave, Built-In Range, Dishwasher, Disposal, Dryer, Washer
Fireplace Y
Appliance Built-In Microwave, Built-In Range, Dishwasher, Disposal, Dryer, Washer
Heat Source Natural Gas
Laundry Upper Floor
Exterior
Parking Features Garage - Front Entry, Oversized, Inside Access
Garage Spaces 2.0
Water Access N
Accessibility >84\" Garage Door, Level Entry - Main, Other
Attached Garage 2
Total Parking Spaces 2
Garage Y
Building
Story 3
Foundation Block
Sewer No Septic System
Water Public
Architectural Style Colonial
Level or Stories 3
Additional Building Above Grade, Below Grade
New Construction N
Schools
Elementary Schools Winslow
Middle Schools Winslow Twp
High Schools Winslow Twp
School District Winslow Township Public Schools
Others
Senior Community No
Tax ID 36-03901 01-00026
Ownership Fee Simple
SqFt Source Assessor
Acceptable Financing Cash, Conventional, FHA
Listing Terms Cash, Conventional, FHA
Financing Cash,Conventional,FHA
Special Listing Condition Standard
Read Less

Bought with Marvin Capps • Marvin Capps Realty Inc



