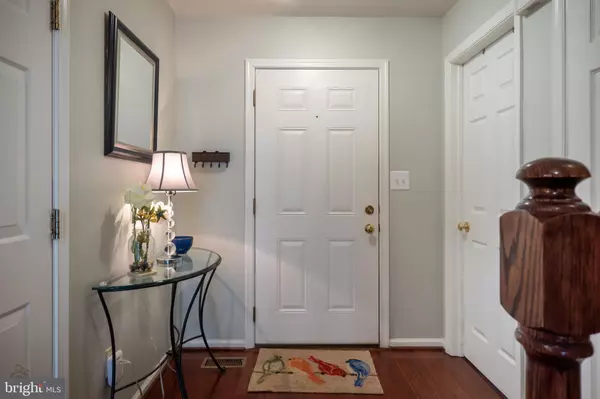For more information regarding the value of a property, please contact us for a free consultation.
108 HILLCOURT DR Red Hill, PA 18076
Want to know what your home might be worth? Contact us for a FREE valuation!

Our team is ready to help you sell your home for the highest possible price ASAP
Key Details
Sold Price $300,000
Property Type Townhouse
Sub Type Interior Row/Townhouse
Listing Status Sold
Purchase Type For Sale
Square Footage 2,217 sqft
Price per Sqft $135
Subdivision Preston Court
MLS Listing ID PAMC2011574
Sold Date 10/28/21
Style Colonial,Contemporary
Bedrooms 3
Full Baths 2
Half Baths 1
HOA Fees $100/mo
HOA Y/N Y
Abv Grd Liv Area 1,757
Originating Board BRIGHT
Year Built 2007
Annual Tax Amount $3,838
Tax Year 2021
Lot Size 1,080 Sqft
Acres 0.02
Lot Dimensions x 0.00
Property Description
MULTIPLE OFFERS RECEIVED B&H Due By NOON 9/27/2021- When you enter this 3 BR/ 2.5 BA home, you are welcomed by the beautiful hardwood flooring & neutral décor throughout. Open concept w/a large living room open to the dining room & kitchen areas. The kitchen features ample counterspace, natural cherry cabinets and gas stove! The spacious LR/DR offer recessed lights & a sliding door leading to the over-sized deck. Finishing off the first floor is a ½ bath & closet space. The second floor hosts the Master BR & private bathroom w/large soaking tub & separate shower stall. There are 2 additional bright & spacious bedrooms, laundry & a full bathroom also on the 2nd floor. As a bonus the fully finished basement w/2 rooms one which could be a BR & plumbing for a 4th BA. The home features a one car garage. The Preston Court Community has plenty of green common space, easy access to a park, walking trails, shopping & restaurants.
Location
State PA
County Montgomery
Area Red Hill Boro (10617)
Zoning RESID
Rooms
Other Rooms Living Room, Dining Room, Primary Bedroom, Bedroom 2, Kitchen, Basement, Foyer, Bedroom 1, Other, Bonus Room, Primary Bathroom, Full Bath, Half Bath
Basement Full, Fully Finished, Interior Access, Poured Concrete, Heated, Outside Entrance
Interior
Interior Features Carpet, Combination Dining/Living, Combination Kitchen/Dining, Combination Kitchen/Living, Floor Plan - Open, Primary Bath(s), Soaking Tub, Stall Shower, Tub Shower, Walk-in Closet(s), Wood Floors
Hot Water Natural Gas
Heating Hot Water, Baseboard - Electric
Cooling Central A/C
Flooring Partially Carpeted, Solid Hardwood
Equipment Built-In Microwave, Dishwasher, Dryer - Front Loading, Oven/Range - Gas, Refrigerator, Washer - Front Loading, Water Heater
Fireplace N
Appliance Built-In Microwave, Dishwasher, Dryer - Front Loading, Oven/Range - Gas, Refrigerator, Washer - Front Loading, Water Heater
Heat Source Natural Gas
Laundry Upper Floor
Exterior
Exterior Feature Deck(s)
Parking Features Garage - Front Entry, Garage Door Opener, Inside Access
Garage Spaces 2.0
Utilities Available Electric Available, Natural Gas Available, Sewer Available, Water Available, Cable TV
Water Access N
Roof Type Asphalt,Fiberglass
Street Surface Black Top
Accessibility None
Porch Deck(s)
Attached Garage 1
Total Parking Spaces 2
Garage Y
Building
Story 2
Foundation Concrete Perimeter
Sewer Public Sewer
Water Public
Architectural Style Colonial, Contemporary
Level or Stories 2
Additional Building Above Grade, Below Grade
New Construction N
Schools
School District Upper Perkiomen
Others
HOA Fee Include Common Area Maintenance,Lawn Maintenance,Snow Removal
Senior Community No
Tax ID 17-00-00137-035
Ownership Fee Simple
SqFt Source Assessor
Acceptable Financing Cash, Conventional, FHA, VA
Horse Property N
Listing Terms Cash, Conventional, FHA, VA
Financing Cash,Conventional,FHA,VA
Special Listing Condition Standard
Read Less

Bought with Kathleen A Eskie • BHHS Fox & Roach-Collegeville



