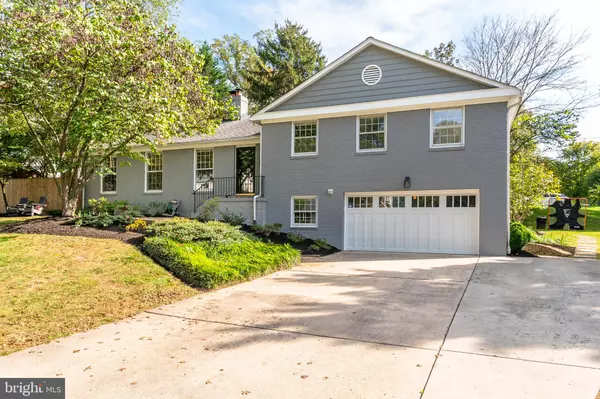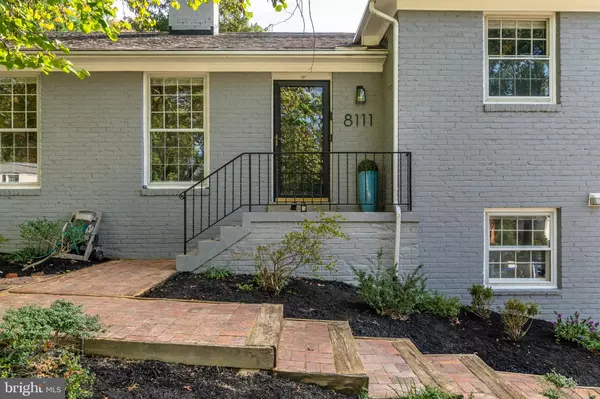For more information regarding the value of a property, please contact us for a free consultation.
8111 THOREAU Bethesda, MD 20817
Want to know what your home might be worth? Contact us for a FREE valuation!

Our team is ready to help you sell your home for the highest possible price ASAP
Key Details
Sold Price $1,247,000
Property Type Single Family Home
Sub Type Detached
Listing Status Sold
Purchase Type For Sale
Square Footage 2,725 sqft
Price per Sqft $457
Subdivision West Bethesda Park
MLS Listing ID MDMC2001455
Sold Date 11/10/21
Style Bi-level
Bedrooms 4
Full Baths 3
HOA Y/N N
Abv Grd Liv Area 2,725
Originating Board BRIGHT
Year Built 1962
Annual Tax Amount $10,859
Tax Year 2021
Lot Size 0.270 Acres
Acres 0.27
Property Description
Welcome to this spectacular home in the sought after West Bethesda Park Neighborhood. This gorgeous, one-of-a-kind, well-built property on a premium corner lot, features a spacious floor plan and incredible flow that lends itself beautifully to everyday living and entertaining. The main level features open living spaces that are wrapped in windows, welcoming in natural light which bounces beautifully off the gleaming hardwood floors. The kitchen boasts sub zero and wolf stainless steel appliances including a wall oven, designer fixtures & a large island perfect for prep & eating in. The kitchen's crisp lines seamlessly flow into the bright and open dining room perfect for entertaining. One of the most impressive features of this home is the great entertainment space for indoor-outdoor living with a walkout from the kitchen, leading to the large patio perfect for al fresco dinner parties! A main floor primary suite is a serene and inviting oasis that's perfect for relaxing and recovering, complete with a large walk-in closet, large ensuite bath with a gorgeous vanity, large bathtub and massive glass shower. This floor features 2 additional spacious bedrooms with ample closet space and a beautiful large full bath with tub. Lower level features a large rec room perfect for hanging out, playing games, movie night and more with built in shelving and lots of storage. 1 large additional bedroom perfect for any overnight guests as well as an office/den space for those work from home days. Another full bathroom and large laundry room are added bonuses! Incredible location just blocks to downtown Bethesda & the new Chevy Chase Lake development & future purple line stop. Around the corner from Pyle & Burning Tree. Walt Whitman School District! Easy to get to restaurants, shopping, grocery and more! You do not want to miss this!
Location
State MD
County Montgomery
Zoning R90
Rooms
Main Level Bedrooms 3
Interior
Interior Features Kitchen - Gourmet, Family Room Off Kitchen, Combination Kitchen/Dining, Combination Kitchen/Living, Combination Dining/Living, Kitchen - Eat-In
Hot Water Natural Gas
Heating Forced Air
Cooling Central A/C
Fireplaces Number 1
Equipment Dishwasher, Disposal, Microwave, Oven - Single, Refrigerator, Washer - Front Loading, Washer
Fireplace Y
Appliance Dishwasher, Disposal, Microwave, Oven - Single, Refrigerator, Washer - Front Loading, Washer
Heat Source Natural Gas
Exterior
Parking Features Garage Door Opener
Garage Spaces 4.0
Water Access N
Roof Type Shingle,Composite
Accessibility Other
Attached Garage 2
Total Parking Spaces 4
Garage Y
Building
Story 2
Foundation Other
Sewer Public Sewer
Water Public
Architectural Style Bi-level
Level or Stories 2
Additional Building Above Grade, Below Grade
New Construction N
Schools
High Schools Walt Whitman
School District Montgomery County Public Schools
Others
Senior Community No
Tax ID 160700434745
Ownership Fee Simple
SqFt Source Assessor
Special Listing Condition Standard
Read Less

Bought with Pamela B Wye • Compass



