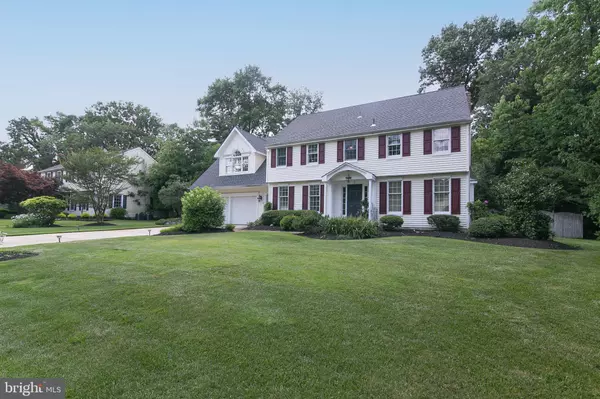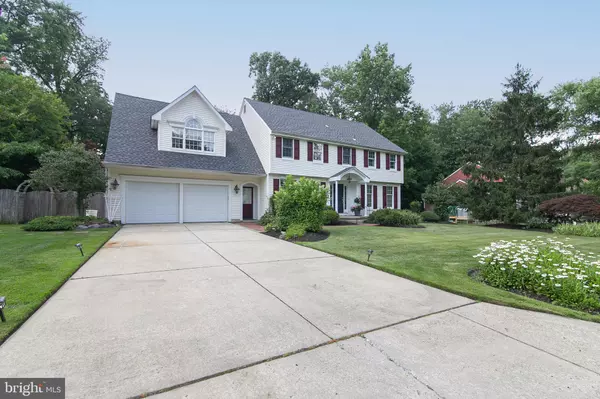For more information regarding the value of a property, please contact us for a free consultation.
5 PAWTUCKET DR Cherry Hill, NJ 08003
Want to know what your home might be worth? Contact us for a FREE valuation!

Our team is ready to help you sell your home for the highest possible price ASAP
Key Details
Sold Price $665,000
Property Type Single Family Home
Sub Type Detached
Listing Status Sold
Purchase Type For Sale
Square Footage 3,414 sqft
Price per Sqft $194
Subdivision Fox Hollow
MLS Listing ID NJCD2002768
Sold Date 10/27/21
Style Colonial
Bedrooms 5
Full Baths 3
Half Baths 1
HOA Y/N N
Abv Grd Liv Area 3,048
Originating Board BRIGHT
Year Built 1972
Annual Tax Amount $16,273
Tax Year 2020
Lot Size 0.328 Acres
Acres 0.33
Lot Dimensions 110.00 x 130.00
Property Description
***BEST AND FINAL OFFERS DUE MONDAY 8/2 AT 9AM.*** Immaculate 5br/3.5ba home with inground pool, 2 car garage, and finished basement in desirable Fox Hollow! As you approach the property you are greeted by the beautifully maintained and professionally landscaped exterior which provides abundant curb appeal. Once inside, you will find the spacious living room filled with natural light featuring crown molding and hardwood flooring that flows through most of the main floor. The keeping room offers a cozy brick fireplace, wet bar with granite countertop, and tile backsplash. The custom Wood-Mode kitchen boasts granite countertops, breakfast bar, tile backsplash, recessed lighting, KitchenAid refrigerator, Thermador double convection wall oven, Thermador range, and Asko dishwasher. The large family room addition offers brick tile flooring, 2 ceiling fans, and access to the rear yard. The formal dining room has wainscoting and crown molding. The massive laundry room with ample storage and updated powder room round out the main floor. Upstairs you will find the huge master suite addition (completed by Gary Gardner) featuring walk-in closet, hardwood flooring, vaulted ceiling, and recessed lighting. The master bath offers dual vanities, large soaking tub, stall shower with tile surround, and heated tile flooring. The 2nd bedroom also has an en suite full bathroom and loft with ample storage. There are 3 additional generously sized bedrooms on the 2nd floor all with hardwood flooring. The upstairs main bath has a large vanity, tile flooring, and tub with tile surround. You will find even more living space in the finished basement with recessed lighting. The backyard is your summertime oasis complete with in-ground pool, deck, paver patio, and fenced yard with mature landscaping. All of this, plus a new roof (2021) and dual zone HVAC. Don't miss your opportunity to tour this well-appointed home!
Location
State NJ
County Camden
Area Cherry Hill Twp (20409)
Zoning RESIDENTIAL
Rooms
Other Rooms Living Room, Dining Room, Primary Bedroom, Bedroom 2, Bedroom 3, Bedroom 4, Bedroom 5, Kitchen, Family Room, Laundry, Loft, Other
Basement Partial, Partially Finished
Interior
Hot Water Natural Gas
Heating Forced Air
Cooling Central A/C
Heat Source Natural Gas
Exterior
Parking Features Garage - Front Entry, Inside Access
Garage Spaces 6.0
Pool In Ground
Water Access N
Accessibility None
Attached Garage 2
Total Parking Spaces 6
Garage Y
Building
Story 2.5
Sewer Public Sewer
Water Public
Architectural Style Colonial
Level or Stories 2.5
Additional Building Above Grade, Below Grade
New Construction N
Schools
High Schools Cherry Hill High - East
School District Cherry Hill Township Public Schools
Others
Senior Community No
Tax ID 09-00518 11-00009
Ownership Fee Simple
SqFt Source Assessor
Special Listing Condition Standard
Read Less

Bought with Maya Felsenstein • Compass New Jersey, LLC - Moorestown



