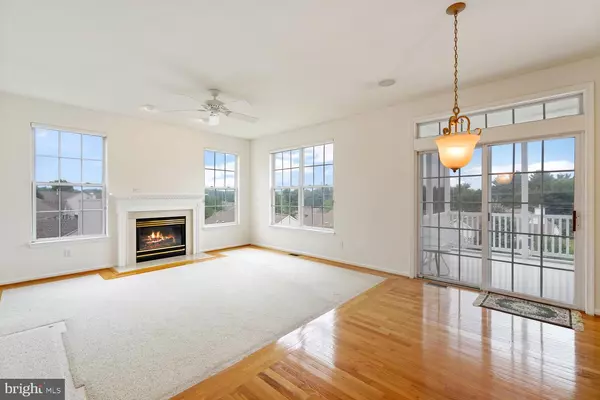For more information regarding the value of a property, please contact us for a free consultation.
703 E GRAY FOX LN Glen Mills, PA 19342
Want to know what your home might be worth? Contact us for a FREE valuation!

Our team is ready to help you sell your home for the highest possible price ASAP
Key Details
Sold Price $420,000
Property Type Single Family Home
Sub Type Detached
Listing Status Sold
Purchase Type For Sale
Square Footage 1,751 sqft
Price per Sqft $239
Subdivision Fox Hill Farm
MLS Listing ID PADE2007038
Sold Date 10/29/21
Style Ranch/Rambler
Bedrooms 2
Full Baths 2
Half Baths 1
HOA Fees $331/mo
HOA Y/N Y
Abv Grd Liv Area 1,751
Originating Board BRIGHT
Year Built 1999
Annual Tax Amount $6,434
Tax Year 2021
Lot Size 2,178 Sqft
Acres 0.05
Lot Dimensions 0.00 x 0.00
Property Description
On a Clear Day You Can See Forever! Enjoy your Great Room, Family Room and Screened in Porch with wonderful Views with the Morning Sun and Summer Sunsets. This Adams Model offers 9 Foot Ceilings and tall windows cut high in the walls for lots of light. Move In Ready with Fresh Paint and clean as a whistle! Great Room offers space for formal dining and entertaining or your mega TV amphitheater. Kitchen offers upgraded White Cabinets with drawers in the base cabinets, Hardwood Floors, and an Island for Entertaining Everyone. Family Area can be a cozy fireplace or bright with the large windows. Screened in Porch is larger than other models and has steps to the ground. Master Bedroom offers tall windows, lots of room for a king bed and dressers. She will love the walk in closet and he will love having his own closet! Master Bath with skylight is bright and cheerful. Finished Basement with large sunny windows can be the ultimate Man Cave or Woman Cave with a Powder Room. Economical Gas Heat & Hot Water. Low Association Fee covers Exterior items, Fire Insurance, Trash, Grass and Snow and everything at the Club House! And what a Club House! Indoor & Outdoor Pools, Bocce, Tennis, Library, Game Room, Exercise Room, and the Ballroom. Parties are back at Fox Hill Farm. Come see all the FUN and you'll join your new friends saying "I Love Fox Hill Farm!" .
Location
State PA
County Delaware
Area Concord Twp (10413)
Zoning RESIDENTIAL
Direction West
Rooms
Basement Fully Finished, Windows, Poured Concrete
Main Level Bedrooms 2
Interior
Interior Features Ceiling Fan(s), Combination Dining/Living, Entry Level Bedroom, Family Room Off Kitchen, Flat, Kitchen - Island, Solar Tube(s), Stall Shower, Walk-in Closet(s), WhirlPool/HotTub, Wood Floors
Hot Water Electric
Heating Forced Air
Cooling Central A/C
Fireplaces Number 1
Fireplaces Type Fireplace - Glass Doors, Gas/Propane, Stone
Fireplace Y
Heat Source Natural Gas
Laundry Main Floor
Exterior
Parking Features Garage - Front Entry, Garage Door Opener
Garage Spaces 2.0
Water Access N
View Panoramic
Accessibility None
Attached Garage 2
Total Parking Spaces 2
Garage Y
Building
Story 1
Foundation Concrete Perimeter
Sewer Public Sewer
Water Public
Architectural Style Ranch/Rambler
Level or Stories 1
Additional Building Above Grade, Below Grade
New Construction N
Schools
School District Garnet Valley
Others
Pets Allowed Y
Senior Community Yes
Age Restriction 55
Tax ID 13-00-00402-66
Ownership Fee Simple
SqFt Source Assessor
Security Features Intercom,Electric Alarm
Special Listing Condition Standard
Pets Allowed Cats OK, Dogs OK, Number Limit
Read Less

Bought with Nathaniel Adam Rottmayer • Keller Williams Realty Group



