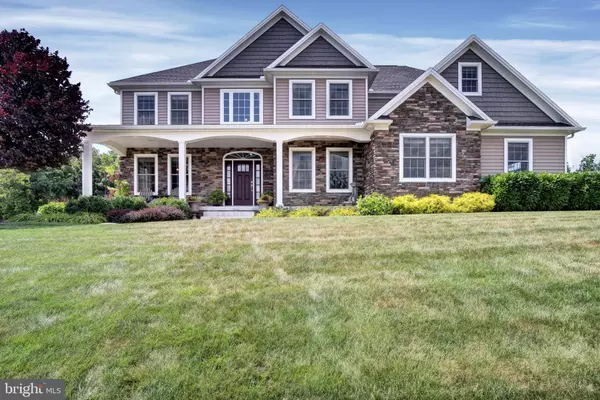For more information regarding the value of a property, please contact us for a free consultation.
7 MICHELE DRIVE Carlisle, PA 17013
Want to know what your home might be worth? Contact us for a FREE valuation!

Our team is ready to help you sell your home for the highest possible price ASAP
Key Details
Sold Price $724,900
Property Type Single Family Home
Sub Type Detached
Listing Status Sold
Purchase Type For Sale
Square Footage 3,105 sqft
Price per Sqft $233
Subdivision Cumberland Range Estates
MLS Listing ID PACB2001992
Sold Date 11/05/21
Style Traditional
Bedrooms 4
Full Baths 3
Half Baths 1
HOA Fees $8/ann
HOA Y/N Y
Abv Grd Liv Area 3,105
Originating Board BRIGHT
Year Built 2016
Annual Tax Amount $7,283
Tax Year 2021
Lot Size 0.700 Acres
Acres 0.7
Property Description
Beautiful home built by Ridgeview Custom Homes, in the highly desirable Cumberland Range Estates in Cumberland Valley School District. This home is situated on a premium cul-de-sac.70 acre lot that backs up to the woods, with views of the community green space from both front and back of the home. You are greeted by a spacious, welcoming front porch where you can enjoy your morning coffee. As you enter, you will find a dining room and first floor office off of the large 2 story foyer. The great room is decorated by Interiors Design with custom window treatments and a gas fireplace. This room overlooks the woods, patio and green space. Custom Hunter-Douglas blinds throughout the home. Spacious kitchen, perfect for the gourmet cook, with large walk-in pantry. Three sided breakfast room has gorgeous views of the woods, green space, and a door that leads to an incredible, HUGE custom paver patio and walkways. The patio has a Weber Grill with a dedicated gas line, large jacuzzi hot tub and fire pit. The level backyard is professionally landscaped with mature apple trees and many blueberry bushes, plus large areas for home gardening! Follow the walkways around to your three car garage which leads to the mud room area, convenient to the powder room, linen closet and laundry room just off the kitchen. Upstairs you find a spacious master suite. This suite has two walk-in closets, plus linen closet, a large master bath with built-in cabinets, double vanities, jetted tub, dual shower heads in LARGE shower. Three other bedrooms, one with its own bathroom and walk-in closet, plus the main hall bath finish off this floor. The basement is poured concrete with roughed in plumbing for a future bathroom. This TREMENDOUS unfinished area has endless possibilities. This home waits for you on a quiet cul-de-sac with only six homes and community green space across the street and yet close to the Turnpike and 81! Call today to schedule an appointment to visit your new home.
Location
State PA
County Cumberland
Area Middlesex Twp (14421)
Zoning RESIDENTIAL
Rooms
Other Rooms Dining Room, Primary Bedroom, Bedroom 2, Bedroom 3, Bedroom 4, Kitchen, Bathroom 2, Bathroom 3, Primary Bathroom
Basement Unfinished
Interior
Hot Water Propane
Heating Heat Pump(s), Forced Air
Cooling Central A/C
Fireplaces Number 1
Fireplace Y
Heat Source Propane - Owned
Exterior
Parking Features Garage - Side Entry, Garage Door Opener
Garage Spaces 3.0
Water Access N
Roof Type Composite
Accessibility None
Attached Garage 3
Total Parking Spaces 3
Garage Y
Building
Story 2
Sewer Public Sewer
Water Public
Architectural Style Traditional
Level or Stories 2
Additional Building Above Grade
New Construction N
Schools
High Schools Cumberland Valley
School District Cumberland Valley
Others
Senior Community No
Tax ID 21-05-0431-075
Ownership Fee Simple
SqFt Source Estimated
Acceptable Financing Cash, Conventional
Horse Property N
Listing Terms Cash, Conventional
Financing Cash,Conventional
Special Listing Condition Standard
Read Less

Bought with Edwin Tichenor • Turn Key Realty Group



