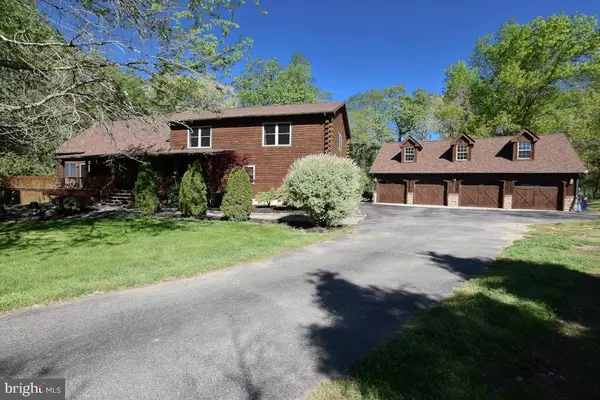For more information regarding the value of a property, please contact us for a free consultation.
26 COLONY CT Swedesboro, NJ 08085
Want to know what your home might be worth? Contact us for a FREE valuation!

Our team is ready to help you sell your home for the highest possible price ASAP
Key Details
Sold Price $524,900
Property Type Single Family Home
Sub Type Detached
Listing Status Sold
Purchase Type For Sale
Square Footage 3,584 sqft
Price per Sqft $146
Subdivision None Available
MLS Listing ID NJGL273462
Sold Date 11/01/21
Style Log Home,Contemporary
Bedrooms 4
Full Baths 3
Half Baths 1
HOA Y/N N
Abv Grd Liv Area 3,584
Originating Board BRIGHT
Year Built 1995
Annual Tax Amount $15,385
Tax Year 2020
Lot Size 6.080 Acres
Acres 6.08
Lot Dimensions 0.00 x 0.00
Property Description
Back on the market - showings until 8/24/21 only! PROPERTY WAS JUST PROFESSIONALLY APPRAISED AT $540,000! Wow! Where do I start? This stunning custom 3,584 sq. ft. home sits on 6.08 acres and is made of gorgeous Pine log. Main level boasts foyer entrance; huge family room with 30 foot ceilings and gas fireplace; huge kitchen with granite and large island seating; stunning 20x24 all season room overlooking yard, pool and fire pit; walk-in pantry that was formerly the laundry room. Wait, I'm not done - also on main level, with private entrance, is a large 28X22 IN-LAW SUITE with family room, kitchenette, private bath and large closet! Upper levels features 3 huge bedrooms, master suite with private bath, 2nd hall bath and laundry room. Finished lower level has 2nd family room and 2 more rooms that can easily be used as bedrooms, offices, workout rooms - the possibilities are endless; a huge walk-in closet and storage. Let's talk about this garage - this amazing 3 1/2 car finished garage is 44X30 and is made of cypress and has 4 garage doors with keypads and automatic openers. 1/2 car can hold lawn mowers, quads, etc and leads to workshop with huge 2nd floor -pool table is included. There is also a rear garage door to easily brings your toys in that part of the garage. Garage has electric; inside walls are made of TII siding and ceilings are steel make a wash down so easy. Let's talk about the exterior - front has huge wrap around porch for all your relaxing needs. Rear has custom paved patio with custom grill station and fire pit and propane tank for both and above ground pool with new liner and filter. Lot sits on over 6 acres and features peach, pear and apple trees. I'm not done - under the sunroom is a 20x24 ADDITIONAL BASEMENT with 6 1/2 foot ceiling. Roof and hot water heater are 5 years young. Lot consists of 2 open acres, 1 acre that house sits on and 3 wooded acres. I can go on and on and on about this beautiful custom home. If you are looking for luxury living and privacy in a secluded setting this stunning home is for you. Don't delay - make your appointment today!
Location
State NJ
County Gloucester
Area Woolwich Twp (20824)
Zoning RES
Rooms
Other Rooms Dining Room, Bedroom 2, Kitchen, Family Room, Bedroom 1, Sun/Florida Room, Loft, Bathroom 3, Additional Bedroom
Basement Fully Finished
Main Level Bedrooms 1
Interior
Interior Features 2nd Kitchen, Butlers Pantry, Ceiling Fan(s), Carpet, Entry Level Bedroom, Family Room Off Kitchen, Floor Plan - Open, Kitchen - Eat-In, Kitchen - Island, Pantry, Primary Bath(s), Stall Shower, Tub Shower, Upgraded Countertops, Walk-in Closet(s), Window Treatments, Wood Floors
Hot Water Natural Gas
Heating Central
Cooling Central A/C, Ceiling Fan(s)
Fireplaces Number 1
Fireplaces Type Gas/Propane
Equipment Dishwasher, Dryer, Microwave, Oven/Range - Gas, Refrigerator, Washer
Fireplace Y
Appliance Dishwasher, Dryer, Microwave, Oven/Range - Gas, Refrigerator, Washer
Heat Source Natural Gas
Laundry Upper Floor
Exterior
Exterior Feature Patio(s), Porch(es), Wrap Around
Parking Features Additional Storage Area, Garage - Front Entry, Garage - Rear Entry, Garage Door Opener, Oversized, Other
Garage Spaces 10.0
Pool Above Ground
Water Access N
Accessibility None
Porch Patio(s), Porch(es), Wrap Around
Total Parking Spaces 10
Garage Y
Building
Lot Description Backs to Trees, Front Yard, Landscaping, Private, Premium, Rear Yard, SideYard(s), Secluded
Story 2
Sewer On Site Septic
Water Well
Architectural Style Log Home, Contemporary
Level or Stories 2
Additional Building Above Grade, Below Grade
Structure Type Log Walls
New Construction N
Schools
School District Kingsway Regional High
Others
Senior Community No
Tax ID 24-00036-00006 10
Ownership Fee Simple
SqFt Source Assessor
Special Listing Condition Standard
Read Less

Bought with Carla A DiPlacido • RE/MAX Connection Realtors
GET MORE INFORMATION




