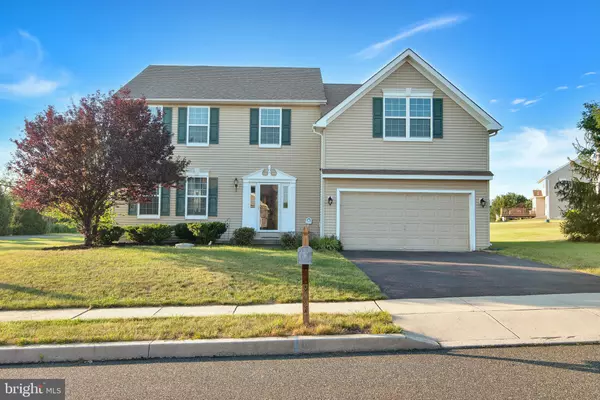For more information regarding the value of a property, please contact us for a free consultation.
1401 KUMMERER RD Pottstown, PA 19464
Want to know what your home might be worth? Contact us for a FREE valuation!

Our team is ready to help you sell your home for the highest possible price ASAP
Key Details
Sold Price $349,900
Property Type Single Family Home
Sub Type Detached
Listing Status Sold
Purchase Type For Sale
Square Footage 2,176 sqft
Price per Sqft $160
Subdivision Summer Grove
MLS Listing ID PAMC2005062
Sold Date 11/30/21
Style Colonial
Bedrooms 4
Full Baths 2
Half Baths 1
HOA Fees $33/ann
HOA Y/N Y
Abv Grd Liv Area 2,176
Originating Board BRIGHT
Year Built 2009
Annual Tax Amount $7,530
Tax Year 2021
Lot Size 10,067 Sqft
Acres 0.23
Lot Dimensions 84.00 x 0.00
Property Description
Welcome to 1401 Kummerer Rd, a beautiful colonial home on a corner lot located in the Summer Grove neighborhood and in the Pottsgrove School District. This one owner home was built in 2009 and is a gem. When entering this well kept 4 bedroom, 2.5 bathroom home you will find the formal living and a half bath in the front of the home. In the rear of the first floor you will find the formal dining room as well as the open, eat in kitchen and spacious living room. The sliding glass door off of the kitchen gives you backyard access as well as a ton of first floor light. Upstairs are four generously sized bedrooms. The master bedroom has a full bathroom and lots of space. There is a second full bathroom upstairs as well as 3 more very nicely sized bedrooms. There is a full unfinished basement with backyard access that is a blank canvas waiting for your creativity to make it a very large livable space. Convenient to Route 100 and Route 422, Heather Place Park, and Coventry Mall. Enjoy living and entertaining in peaceful Summer Grove. Welcome home!
Location
State PA
County Montgomery
Area Upper Pottsgrove Twp (10660)
Zoning RES
Rooms
Other Rooms Living Room, Dining Room, Primary Bedroom, Bedroom 2, Kitchen, Family Room, Bedroom 1
Basement Full, Unfinished
Interior
Interior Features Primary Bath(s), Dining Area, Carpet, Ceiling Fan(s), Family Room Off Kitchen, Floor Plan - Open, Floor Plan - Traditional, Kitchen - Island, Kitchen - Table Space, Pantry, Walk-in Closet(s)
Hot Water Propane
Heating Forced Air
Cooling Central A/C
Flooring Carpet, Hardwood, Laminated
Equipment Microwave, Oven - Single, Refrigerator, Stove, Washer, Water Heater, Dryer, Dishwasher, Disposal
Furnishings No
Fireplace N
Appliance Microwave, Oven - Single, Refrigerator, Stove, Washer, Water Heater, Dryer, Dishwasher, Disposal
Heat Source Propane - Leased
Laundry Main Floor
Exterior
Parking Features Garage Door Opener, Garage - Front Entry
Garage Spaces 4.0
Utilities Available Cable TV, Electric Available, Propane
Water Access N
Roof Type Shingle
Accessibility None
Attached Garage 2
Total Parking Spaces 4
Garage Y
Building
Story 2
Foundation Slab
Sewer Public Sewer
Water Public
Architectural Style Colonial
Level or Stories 2
Additional Building Above Grade, Below Grade
Structure Type Dry Wall
New Construction N
Schools
School District Pottsgrove
Others
Pets Allowed Y
HOA Fee Include Common Area Maintenance
Senior Community No
Tax ID 60-00-00130-272
Ownership Fee Simple
SqFt Source Assessor
Acceptable Financing Cash, Conventional, FHA, VA, USDA
Horse Property N
Listing Terms Cash, Conventional, FHA, VA, USDA
Financing Cash,Conventional,FHA,VA,USDA
Special Listing Condition Standard
Pets Allowed No Pet Restrictions
Read Less

Bought with Andrew Bauer • Springer Realty Group



