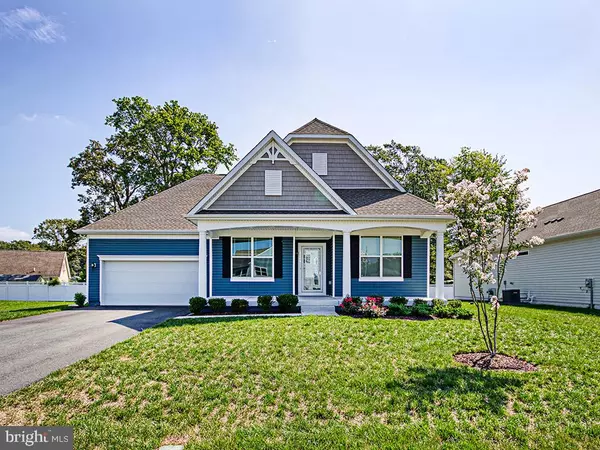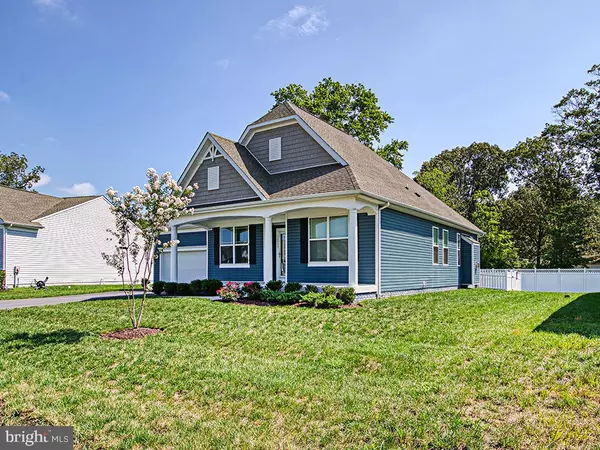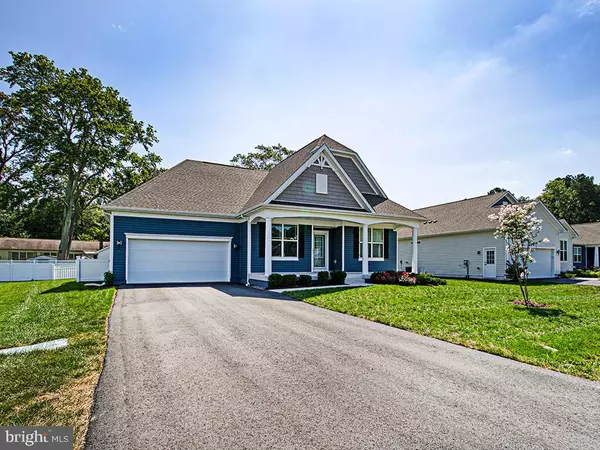For more information regarding the value of a property, please contact us for a free consultation.
28066 ALDERWOOD LOOP Millsboro, DE 19966
Want to know what your home might be worth? Contact us for a FREE valuation!

Our team is ready to help you sell your home for the highest possible price ASAP
Key Details
Sold Price $420,000
Property Type Single Family Home
Sub Type Detached
Listing Status Sold
Purchase Type For Sale
Square Footage 2,100 sqft
Price per Sqft $200
Subdivision Seabrook
MLS Listing ID DESU2005728
Sold Date 10/28/21
Style Coastal
Bedrooms 3
Full Baths 2
HOA Fees $111/qua
HOA Y/N Y
Abv Grd Liv Area 2,100
Originating Board BRIGHT
Year Built 2018
Annual Tax Amount $1,056
Tax Year 2021
Lot Size 9,148 Sqft
Acres 0.21
Lot Dimensions 68.00 x 138.00
Property Description
Price adjusted...don't wait to BUY this incredible less than 3 years young ranch home. It could be yours today! As soon as you walk through the front door you will be in awe of the open floor plan and luxury wood flooring that spreads throughout the main living area. The front of the home features 2 guest bedrooms and a hall bathroom making for a private space for friends and family. Continuing down the entranceway, you will find the spacious great room which is open directly to the kitchen and dining area. The owner's suite is tucked away in the rear corner of the home with its very own expansive ensuite. LOTS of storage, the crawl space is like a half basement with a stairway entrance from inside the house. Nice white vinyl maintenance free fenced yard. The community features an outdoor pool which is great for those days that you don't feel like hitting the beach. If you want to feel the sand on your toes, the Rehoboth Beach Boardwalk is located just 12 miles away! Lawn care is included in the HOA. Seabrook is located in the Long Neck area of Millsboro and is close to shops, restaurants, boat and bay access and a short drive to the beaches.
Location
State DE
County Sussex
Area Indian River Hundred (31008)
Zoning RES
Rooms
Main Level Bedrooms 3
Interior
Interior Features Ceiling Fan(s), Combination Dining/Living, Combination Kitchen/Living, Combination Kitchen/Dining, Dining Area, Entry Level Bedroom, Floor Plan - Open, Formal/Separate Dining Room, Walk-in Closet(s), Window Treatments
Hot Water Natural Gas, Tankless
Heating Forced Air
Cooling Central A/C
Fireplaces Number 1
Equipment Built-In Microwave, Disposal, Dryer, Dishwasher, Icemaker, Refrigerator, Washer - Front Loading, Stove, Stainless Steel Appliances
Fireplace Y
Appliance Built-In Microwave, Disposal, Dryer, Dishwasher, Icemaker, Refrigerator, Washer - Front Loading, Stove, Stainless Steel Appliances
Heat Source Natural Gas
Laundry Main Floor
Exterior
Parking Features Garage - Front Entry, Garage Door Opener
Garage Spaces 2.0
Amenities Available Pool - Outdoor
Water Access N
Accessibility None
Attached Garage 2
Total Parking Spaces 2
Garage Y
Building
Story 1
Foundation Crawl Space
Sewer Public Sewer
Water Public
Architectural Style Coastal
Level or Stories 1
Additional Building Above Grade, Below Grade
Structure Type Dry Wall
New Construction N
Schools
School District Indian River
Others
HOA Fee Include Common Area Maintenance,Lawn Maintenance,Pool(s),Road Maintenance,Snow Removal
Senior Community No
Tax ID 234-23.00-1011.00
Ownership Fee Simple
SqFt Source Assessor
Special Listing Condition Standard
Read Less

Bought with Dustin Oldfather • Compass



