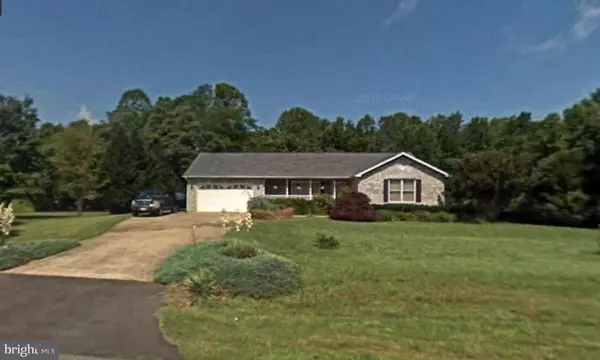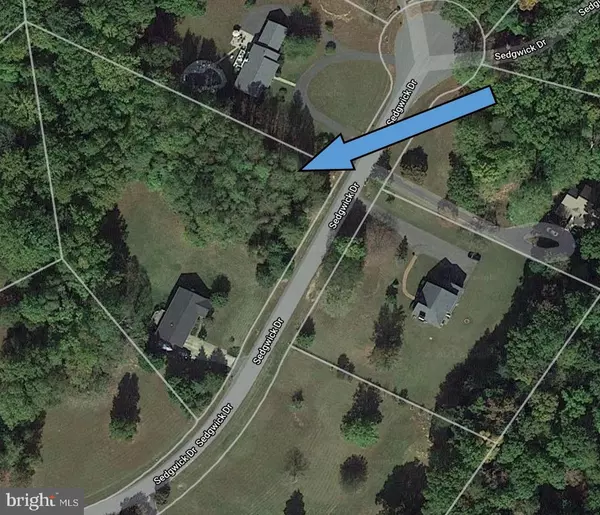For more information regarding the value of a property, please contact us for a free consultation.
13602 SEDGWICK DR Fredericksburg, VA 22407
Want to know what your home might be worth? Contact us for a FREE valuation!

Our team is ready to help you sell your home for the highest possible price ASAP
Key Details
Sold Price $367,000
Property Type Single Family Home
Sub Type Detached
Listing Status Sold
Purchase Type For Sale
Square Footage 3,450 sqft
Price per Sqft $106
Subdivision Sedgwick
MLS Listing ID VASP232004
Sold Date 07/16/21
Style Ranch/Rambler
Bedrooms 3
Full Baths 2
Half Baths 1
HOA Y/N N
Abv Grd Liv Area 1,725
Originating Board BRIGHT
Year Built 1993
Annual Tax Amount $2,810
Tax Year 2020
Lot Size 2.110 Acres
Acres 2.11
Property Description
Nestled in the bucolic countryside of Fredericksburg, you will feel miles from it all on your own private retreat. Experience the tranquility of 2+ secluded acres at the end of the main drive, just a stones throw from the Rappahannock River, in the Riverbend school district, mere minutes to Central Park, Rt 95, & Wegmans, yet when you are home, you will feel many miles from the hustle and bustle of daily life. Brick front, 2 car garage, and a finished walk out basement - it's everything you could want in a country estate but with that in town convenience that is so hard to find. 2-10 Home Warranty Included
Location
State VA
County Spotsylvania
Zoning RU
Direction Southeast
Rooms
Basement Fully Finished, Walkout Level
Main Level Bedrooms 3
Interior
Hot Water Propane
Heating Forced Air
Cooling Ceiling Fan(s), Central A/C
Equipment Cooktop, Dryer, Oven - Wall, Oven - Double, Refrigerator, Trash Compactor, Water Heater, Washer
Furnishings No
Fireplace N
Appliance Cooktop, Dryer, Oven - Wall, Oven - Double, Refrigerator, Trash Compactor, Water Heater, Washer
Heat Source Propane - Owned
Exterior
Parking Features Garage - Front Entry, Garage Door Opener, Inside Access
Garage Spaces 2.0
Water Access N
View Trees/Woods
Street Surface Black Top
Accessibility None
Road Frontage State
Attached Garage 2
Total Parking Spaces 2
Garage Y
Building
Lot Description Backs to Trees
Story 1
Sewer On Site Septic
Water Well
Architectural Style Ranch/Rambler
Level or Stories 1
Additional Building Above Grade, Below Grade
New Construction N
Schools
Elementary Schools Chancellor
Middle Schools Chancellor
High Schools Riverbend
School District Spotsylvania County Public Schools
Others
Senior Community No
Tax ID 12-14-17-
Ownership Fee Simple
SqFt Source Assessor
Horse Property N
Special Listing Condition Standard
Read Less

Bought with Joseph S Cleveland • RE/MAX Supercenter


