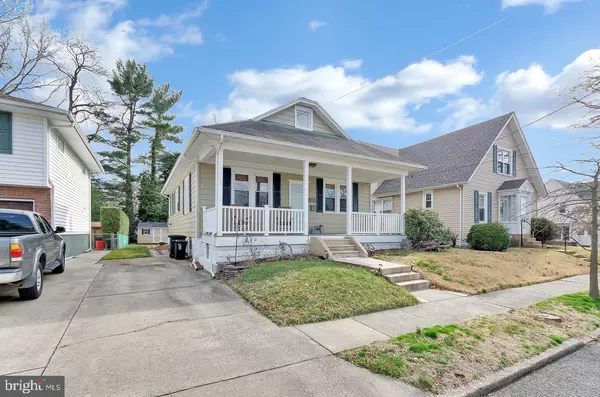For more information regarding the value of a property, please contact us for a free consultation.
1940 W HIGH ST Haddon Heights, NJ 08035
Want to know what your home might be worth? Contact us for a FREE valuation!

Our team is ready to help you sell your home for the highest possible price ASAP
Key Details
Sold Price $365,000
Property Type Single Family Home
Sub Type Detached
Listing Status Sold
Purchase Type For Sale
Square Footage 1,422 sqft
Price per Sqft $256
Subdivision None Available
MLS Listing ID NJCD2006986
Sold Date 11/17/21
Style Bungalow
Bedrooms 3
Full Baths 2
HOA Y/N N
Abv Grd Liv Area 1,422
Originating Board BRIGHT
Year Built 1940
Annual Tax Amount $7,992
Tax Year 2020
Lot Size 5,750 Sqft
Acres 0.13
Lot Dimensions 46.00 x 125.00
Property Description
Welcome home! This 3 bedrooms, 2 full bath home has been completely updated! Be impressed the moment you pull up! The front porch is the perfect spot to sit and enjoy your summer and fall nights! As you enter the home, you will be impressed by the handscraped Harwood floors throughout. The dining room is to your left. A large table can fit for a dinner party, the nickel newer fixture highlights this space. The abundance of windows allow in plenty of natural light. The wide baseboard is throughout the home. The dining room is open the the kitchen. The kitchen is the heart of the home. The newer cabinets, granite countertops, and stainless steel appliances are highlighted by recessed lighting. There is an overhang for a breakfast bar that is highlighted by pendant lighting. Plenty of space to add a table. Ceramic tile flooring is featured from the kitchen to the laundry room. The laundry room is off of the kitchen which allows for more storage needs. A door leads you to your backyard. The family room is on the right of the home. A plank wall host a TV spot. The neutral decor follows into this room. There is a coat closet located here. The master bedroom has neutral carpet and is located on the main level. The main bath ha tile surround and a mosaic border. Nickel fixtures highlight this area. The other 2 bedrooms are located on the upper level. Neutral carpet and paint, and feature walk in closets. The full bathroom is adjacent to the bedrooms. A newer vanity, shower with tile surround, and the nickel fixtures are features of this bath. The basement allows for additional living space. Neutral carpet and the white painted walls give you possibilities, gym, recreation room, game room, whatever! There is a unfinished side for your storage needs. The private back yard is great space for bbqs and outdoor entertainment. A storage shed is located in the back of the yard. Dont miss your opportunity to live in this fully updated home located in desirable Haddon Heights! Close to major highways, NJ turnpike, minutes from Philadelphia, shopping, and restaurants!
Location
State NJ
County Camden
Area Haddon Heights Boro (20418)
Zoning RES
Rooms
Other Rooms Living Room, Dining Room, Primary Bedroom, Bedroom 2, Kitchen, Bedroom 1
Basement Full
Main Level Bedrooms 1
Interior
Interior Features Ceiling Fan(s), Stall Shower
Hot Water Natural Gas
Heating Central
Cooling Central A/C
Fireplace N
Heat Source Natural Gas
Laundry Basement
Exterior
Water Access N
Accessibility None
Garage N
Building
Story 1.5
Foundation Block
Sewer Public Sewer
Water Public
Architectural Style Bungalow
Level or Stories 1.5
Additional Building Above Grade, Below Grade
New Construction N
Schools
School District Haddon Heights Schools
Others
Senior Community No
Tax ID 18-00150-00002
Ownership Fee Simple
SqFt Source Assessor
Special Listing Condition Standard
Read Less

Bought with Jennean A Veale • BHHS Fox & Roach-Marlton



