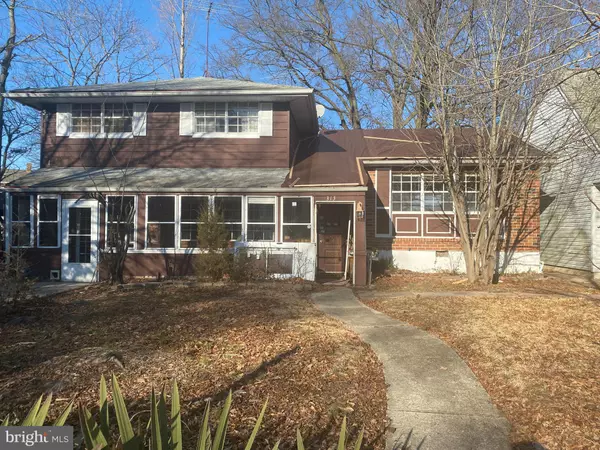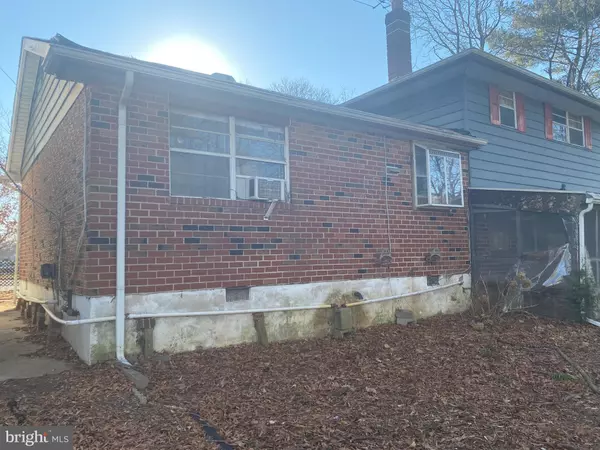For more information regarding the value of a property, please contact us for a free consultation.
313 KIRKBRIDE DR Gibbstown, NJ 08027
Want to know what your home might be worth? Contact us for a FREE valuation!

Our team is ready to help you sell your home for the highest possible price ASAP
Key Details
Sold Price $170,000
Property Type Single Family Home
Sub Type Detached
Listing Status Sold
Purchase Type For Sale
Square Footage 1,914 sqft
Price per Sqft $88
Subdivision None Available
MLS Listing ID NJGL2011832
Sold Date 04/14/22
Style Split Level
Bedrooms 5
Full Baths 3
Half Baths 1
HOA Y/N N
Abv Grd Liv Area 1,914
Originating Board BRIGHT
Year Built 1965
Annual Tax Amount $3,876
Tax Year 2021
Lot Size 0.413 Acres
Acres 0.41
Lot Dimensions 120.00 x 150.00
Property Description
You'll be sorry of you miss this RARE ONE OF A KIND FIXER! 4 -LEVEL SPLIT with 4 bedrooms, 2 & 1/2 baths, Kitchen, Dining Rm. ,Living room, Family room, Office, Sun-room, basement, shed and 2-CAR GARAGE with EFFICIENCY apartment above it!Use the efficiency for rental income, teen quarters, in law suite or Au Pair. It's ALL LOCATED on a Quiet CUL DE SAC LOCATION. Close to schools, shopping and major highways. Minutes from 295. Needs a TOTAL remodel and needs FLOOD Insurance for sure. Most likely won't pass even CV financing. Seller prefers CASH. Estate sale. Must go during daylight, no utilities. Square footage does not include efficiency over garage.
Location
State NJ
County Gloucester
Area Greenwich Twp (20807)
Zoning RES
Rooms
Other Rooms Living Room, Dining Room, Kitchen
Basement Partial
Interior
Hot Water Natural Gas
Heating Forced Air
Cooling None
Heat Source Oil
Exterior
Parking Features Garage - Front Entry
Garage Spaces 2.0
Water Access N
Accessibility None
Total Parking Spaces 2
Garage Y
Building
Story 4
Foundation Block
Sewer Public Sewer
Water Public
Architectural Style Split Level
Level or Stories 4
Additional Building Above Grade, Below Grade
New Construction N
Schools
School District Greenwich Township Public Schools
Others
Senior Community No
Tax ID 07-00103-00014
Ownership Fee Simple
SqFt Source Assessor
Special Listing Condition Standard
Read Less

Bought with Bani LaRiche • RE/MAX Preferred - Sewell
GET MORE INFORMATION




