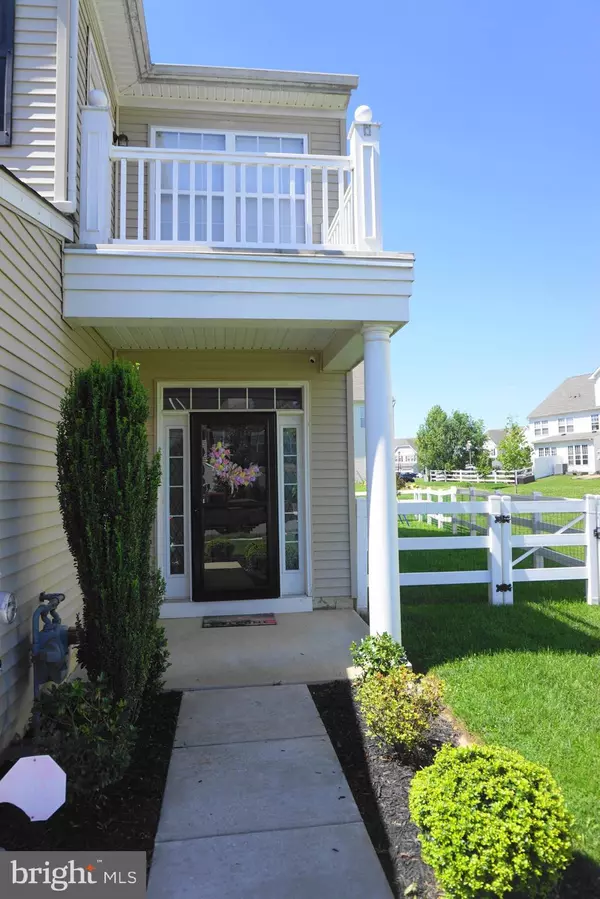For more information regarding the value of a property, please contact us for a free consultation.
937 LANSDOWNE RD Middletown, DE 19709
Want to know what your home might be worth? Contact us for a FREE valuation!

Our team is ready to help you sell your home for the highest possible price ASAP
Key Details
Sold Price $293,000
Property Type Townhouse
Sub Type End of Row/Townhouse
Listing Status Sold
Purchase Type For Sale
Square Footage 1,650 sqft
Price per Sqft $177
Subdivision Willow Grove Mill
MLS Listing ID DENC2000558
Sold Date 08/19/21
Style Colonial
Bedrooms 3
Full Baths 2
HOA Y/N N
Abv Grd Liv Area 1,650
Originating Board BRIGHT
Year Built 2010
Annual Tax Amount $2,431
Tax Year 2020
Lot Size 4,792 Sqft
Acres 0.11
Lot Dimensions 0.00 x 0.00
Property Description
Nice large, fenced yard is just one of the features love in this end unit. Beautiful stamped concrete patio for entertaining or enjoying your summer nights. As you enter you will see highly durable plank flooring in the living room, updated vinyl plank flooring in the kitchen. This home features 42-inch maple cabinets with modern cabinet pulls and stylish black stainless steel appliances. All bedrooms and the laundry room are on the second floor. Primary bedroom with area for a desk or small sitting area. There is a door in the bedroom leading to an upper balcony. The other 2 bedrooms are down the hall away from the primary bedroom. The seller would like the sale to be contingent on them finding a home. Appoquinimink School District. So close to RT 1 it is great for a commuter. Close to many stores and restaurants, it's a great place to live.
Location
State DE
County New Castle
Area South Of The Canal (30907)
Zoning 23R-3
Rooms
Other Rooms Living Room, Kitchen, Bedroom 1
Interior
Interior Features Ceiling Fan(s), Combination Kitchen/Dining, Kitchen - Eat-In
Hot Water Electric
Heating Forced Air
Cooling Central A/C
Equipment Dishwasher, Disposal, Dryer, Microwave, Oven/Range - Electric, Refrigerator, Washer, Water Heater
Fireplace N
Appliance Dishwasher, Disposal, Dryer, Microwave, Oven/Range - Electric, Refrigerator, Washer, Water Heater
Heat Source Natural Gas
Laundry Upper Floor
Exterior
Parking Features Garage - Front Entry, Garage Door Opener
Garage Spaces 1.0
Fence Vinyl, Split Rail
Water Access N
Accessibility None
Attached Garage 1
Total Parking Spaces 1
Garage Y
Building
Story 2
Sewer Public Sewer
Water Public
Architectural Style Colonial
Level or Stories 2
Additional Building Above Grade, Below Grade
New Construction N
Schools
School District Appoquinimink
Others
Senior Community No
Tax ID 23-033.00-190
Ownership Fee Simple
SqFt Source Assessor
Security Features Security System
Special Listing Condition Standard
Read Less

Bought with Jane K McDaniel • RE/MAX Associates-Hockessin



