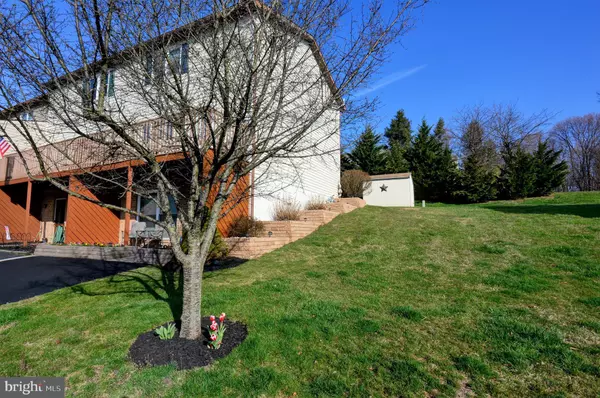For more information regarding the value of a property, please contact us for a free consultation.
12 DARTMOUTH CT Mechanicsburg, PA 17055
Want to know what your home might be worth? Contact us for a FREE valuation!

Our team is ready to help you sell your home for the highest possible price ASAP
Key Details
Sold Price $149,900
Property Type Townhouse
Sub Type End of Row/Townhouse
Listing Status Sold
Purchase Type For Sale
Square Footage 1,406 sqft
Price per Sqft $106
Subdivision Arlington Hills
MLS Listing ID PACB122592
Sold Date 05/20/20
Style Traditional
Bedrooms 2
Full Baths 1
Half Baths 1
HOA Fees $41/qua
HOA Y/N Y
Abv Grd Liv Area 1,406
Originating Board BRIGHT
Year Built 1981
Annual Tax Amount $2,272
Tax Year 2019
Lot Size 5,663 Sqft
Acres 0.13
Property Description
Move right in to this beautiful and well maintained end unit townhome located on a dead-end street w/cul-de-sac in the Arlington Hills community within Mechanicsburg School District. The main level "flex room" can be used as a family room/game room, office or play area and has a convenient half-bath, unfinished storage room with an abundance of shelving and laundry area. The kitchen features tile flooring, pantry, breakfast bar and opens to dining area with patio doors to rear private yard. Relax in the living room having an efficient & cozy natural gas free-standing fireplace (controlled by thermostat) and access to front Trex deck which is maintenance free. The upper level features two spacious bedrooms, one with three closets, ceiling fans and hall bath. Pull-down steps in hallway for attic storage. New windows with transferable lifetime warranty, new doors, new PEX plumbing and neutral colors throughout. The flat rear yard is a fabulous space for entertaining with 14x16 patio, trees in rear for privacy OR relax on the front brick covered patio with your morning coffee! Additionally there is a 10x10 shed for storage! The low quarterly HOA fee takes care of lawn maintenance, snow removal and common area maintenance.
Location
State PA
County Cumberland
Area Upper Allen Twp (14442)
Zoning RESIDENTIAL
Rooms
Other Rooms Living Room, Dining Room, Bedroom 2, Kitchen, Family Room, Bedroom 1, Laundry, Bathroom 1, Half Bath
Basement Partially Finished, Front Entrance
Interior
Interior Features Attic, Breakfast Area, Carpet, Ceiling Fan(s), Chair Railings, Dining Area, Kitchen - Island, Pantry
Hot Water Electric
Heating Baseboard - Electric, Other
Cooling Wall Unit
Fireplaces Number 1
Fireplaces Type Free Standing, Gas/Propane
Equipment Disposal, Dishwasher, Refrigerator, Washer, Dryer, Oven/Range - Electric
Fireplace Y
Window Features Replacement
Appliance Disposal, Dishwasher, Refrigerator, Washer, Dryer, Oven/Range - Electric
Heat Source Electric, Natural Gas
Laundry Lower Floor
Exterior
Exterior Feature Patio(s), Porch(es), Deck(s)
Garage Spaces 2.0
Water Access N
Accessibility None
Porch Patio(s), Porch(es), Deck(s)
Total Parking Spaces 2
Garage N
Building
Story 3+
Foundation Block, Active Radon Mitigation
Sewer Public Sewer
Water Public
Architectural Style Traditional
Level or Stories 3+
Additional Building Above Grade
New Construction N
Schools
Elementary Schools Shepherdstown
Middle Schools Mechanicsburg
High Schools Mechanicsburg Area
School District Mechanicsburg Area
Others
HOA Fee Include Lawn Maintenance,Snow Removal,Common Area Maintenance
Senior Community No
Tax ID 42-27-1890-098
Ownership Fee Simple
SqFt Source Assessor
Acceptable Financing FHA, VA, Conventional, Cash
Listing Terms FHA, VA, Conventional, Cash
Financing FHA,VA,Conventional,Cash
Special Listing Condition Standard
Read Less

Bought with ERIKA RUTT-AKENS • Coldwell Banker Realty



