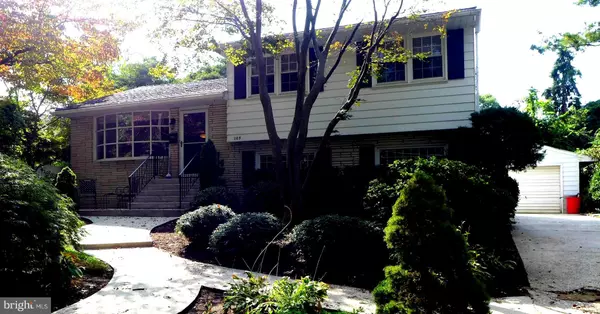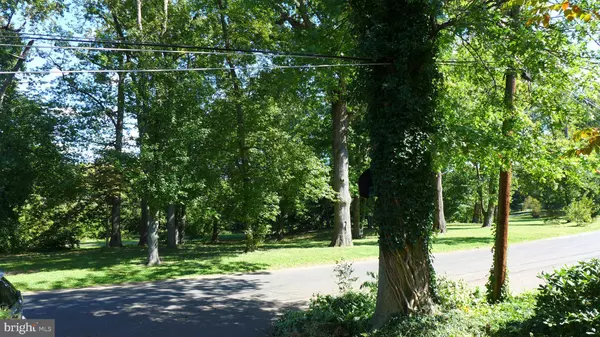For more information regarding the value of a property, please contact us for a free consultation.
109 HILLSIDE Haddon Heights, NJ 08035
Want to know what your home might be worth? Contact us for a FREE valuation!

Our team is ready to help you sell your home for the highest possible price ASAP
Key Details
Sold Price $340,000
Property Type Single Family Home
Sub Type Detached
Listing Status Sold
Purchase Type For Sale
Square Footage 1,628 sqft
Price per Sqft $208
Subdivision None Available
MLS Listing ID NJCD2007478
Sold Date 12/16/21
Style Split Level
Bedrooms 4
Full Baths 1
Half Baths 1
HOA Y/N N
Abv Grd Liv Area 1,628
Originating Board BRIGHT
Year Built 1960
Annual Tax Amount $7,945
Tax Year 2021
Lot Size 0.400 Acres
Acres 0.4
Lot Dimensions 70.00 x 138.78
Property Description
Location, Location, Location! With an unforgettable setting overlooking Haddon Lake Park, just steps from Haddon Lake, this home could not ask for a more serene location. However, with the quick access to Route 295, Walt Whitman and Ben Franklin Bridges, you can be in the City of Philadelphia in a matter of minutes. The tastefully upgraded split level home has hardwood floors throughout, a newer kitchen, detached two car garage and fabulous outdoor space. The front patio overlooks the park, the private rear deck is perfect for an outdoor meal, the lower patio is set up nicely for grilling or sunning, and an adorable wooden walkway leads to the hot tub. The lush foliage and two car garage create a rear yard that is more of a private oasis than a neighborhood backyard. Come see all of the upgrades made to this adorable home.
Location
State NJ
County Camden
Area Haddon Heights Boro (20418)
Zoning R
Rooms
Other Rooms Living Room, Dining Room, Primary Bedroom, Bedroom 2, Bedroom 3, Bedroom 4, Kitchen, Family Room, Laundry
Interior
Interior Features Attic, Combination Kitchen/Dining, Kitchen - Eat-In, Tub Shower
Hot Water Natural Gas
Heating Forced Air
Cooling Central A/C
Flooring Wood
Fireplace N
Heat Source Natural Gas
Laundry Lower Floor
Exterior
Exterior Feature Deck(s), Patio(s)
Parking Features Garage - Front Entry, Oversized
Garage Spaces 5.0
Water Access N
Roof Type Asphalt
Accessibility None
Porch Deck(s), Patio(s)
Total Parking Spaces 5
Garage Y
Building
Lot Description Front Yard, Private, Rear Yard
Story 3
Foundation Crawl Space, Block
Sewer Public Sewer
Water Public
Architectural Style Split Level
Level or Stories 3
Additional Building Above Grade, Below Grade
New Construction N
Schools
Elementary Schools Glenview Avenue E.S.
Middle Schools Haddon Heights Jr Sr
High Schools Haddon Heights H.S.
School District Haddon Heights Schools
Others
Senior Community No
Tax ID 18-00130-00003
Ownership Fee Simple
SqFt Source Estimated
Special Listing Condition Standard
Read Less

Bought with Gail Hann • EXP Realty, LLC



