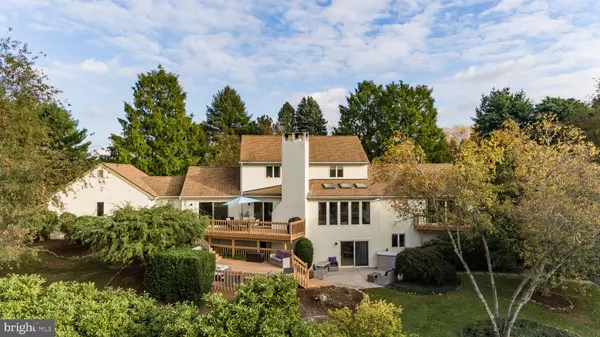For more information regarding the value of a property, please contact us for a free consultation.
379 HARSHAW DR Chester Springs, PA 19425
Want to know what your home might be worth? Contact us for a FREE valuation!

Our team is ready to help you sell your home for the highest possible price ASAP
Key Details
Sold Price $611,500
Property Type Single Family Home
Sub Type Detached
Listing Status Sold
Purchase Type For Sale
Square Footage 3,758 sqft
Price per Sqft $162
Subdivision Valley View
MLS Listing ID PACT2000269
Sold Date 12/03/21
Style Contemporary
Bedrooms 4
Full Baths 3
Half Baths 1
HOA Y/N N
Abv Grd Liv Area 3,358
Originating Board BRIGHT
Year Built 1987
Annual Tax Amount $8,665
Tax Year 2021
Lot Size 2.000 Acres
Acres 2.0
Lot Dimensions 0.00 x 0.00
Property Description
Located in desirable Downingtown East Schools. This stunning contemporary home is located on a private 2 acre elevated lot. It is landscaped with abundant mature plantings and many perennial beds. Nestled in a small and inviting neighborhood, this home offers privacy and an open floor plan with gorgeous sunset views. The entry way leads to a great room accented by a wall of windows with a breath taking view of Chester Springs, beautiful stone fireplace, large kitchen with center island and granite countertops. The sought after First Floor Master Bedroom is complete with full bath, his and her walk in closets and a private deck. Upstairs are two additional bedrooms joined by a shared full bathroom. The lower level is perfect for entertaining. There is also a 4th bedroom and full bath on this level. This home has a newer roof, stucco, skylights and Anderson slider doors. Abundant windows provide lots of natural light and gorgeous views of the property. Vaulted Ceilings, new salt water Hot Tub, Zoned Heat, Multiple Decks. The walk-out basement is finished and provides extra living space. Duel zone A/C and heating. It is 5 min. to Marsh Creek and Hickory Park, 3 min. to turnpike (Downingtown Exit) - only 10 min. to Exton train station. Dont miss this gem!
Sellers ask that all people visiting their property for any showing refrain from touching ANYTHING in the house including but not limited to light switches, surfaces, personal property, etc.
All offers should be in by Monday October 18th , 2021 at 6:00pm. They will be reviewed with the Sellers on Tuesday October 19th 2021 at 6:00pm.
Location
State PA
County Chester
Area Uwchlan Twp (10333)
Zoning R-10
Direction Northeast
Rooms
Basement Full
Main Level Bedrooms 1
Interior
Hot Water Electric
Heating Baseboard - Electric
Cooling Central A/C
Fireplaces Type Stone
Equipment Oven - Self Cleaning, Dishwasher, Disposal, Trash Compactor
Fireplace Y
Appliance Oven - Self Cleaning, Dishwasher, Disposal, Trash Compactor
Heat Source Electric
Laundry Main Floor
Exterior
Exterior Feature Deck(s), Roof, Patio(s)
Parking Features Garage - Side Entry, Inside Access
Garage Spaces 8.0
Utilities Available Cable TV
Water Access N
Roof Type Pitched,Shingle
Accessibility None
Porch Deck(s), Roof, Patio(s)
Attached Garage 2
Total Parking Spaces 8
Garage Y
Building
Lot Description Corner
Story 2
Foundation Brick/Mortar
Sewer On Site Septic
Water Well
Architectural Style Contemporary
Level or Stories 2
Additional Building Above Grade, Below Grade
Structure Type Cathedral Ceilings
New Construction N
Schools
High Schools Downingtown High School East Campus
School District Downingtown Area
Others
Senior Community No
Tax ID 33-01-0018.07M0
Ownership Fee Simple
SqFt Source Estimated
Security Features Security System
Acceptable Financing Conventional, Cash
Listing Terms Conventional, Cash
Financing Conventional,Cash
Special Listing Condition Standard
Read Less

Bought with Jeroen Harmsen • RE/MAX Of Reading



