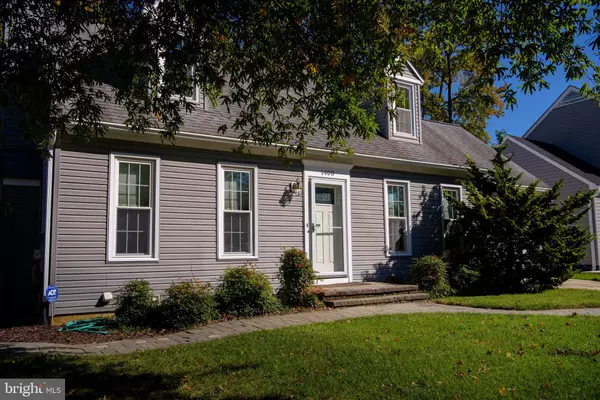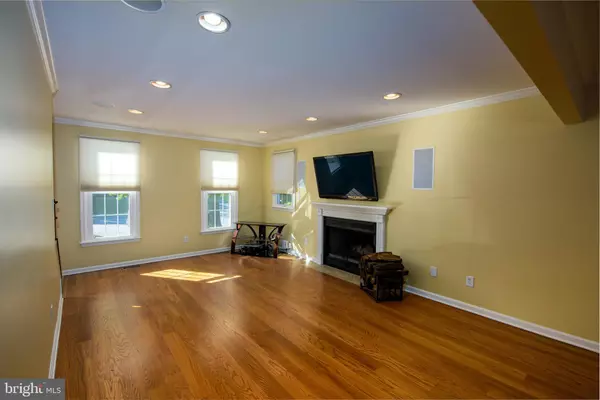For more information regarding the value of a property, please contact us for a free consultation.
1408 DAMSEL LN Annapolis, MD 21403
Want to know what your home might be worth? Contact us for a FREE valuation!

Our team is ready to help you sell your home for the highest possible price ASAP
Key Details
Sold Price $455,000
Property Type Single Family Home
Sub Type Detached
Listing Status Sold
Purchase Type For Sale
Square Footage 2,028 sqft
Price per Sqft $224
Subdivision Knightsbridge
MLS Listing ID MDAA2011026
Sold Date 12/10/21
Style Cape Cod
Bedrooms 3
Full Baths 3
HOA Y/N N
Abv Grd Liv Area 1,428
Originating Board BRIGHT
Year Built 1981
Annual Tax Amount $2,333
Tax Year 2020
Lot Size 6,887 Sqft
Acres 0.16
Property Description
SHOWINGS BEGIN 11/6 at 9:30 a.m. This conveniently located, charming three-level Cape Cod has been professionally upgraded to the highest standards in the past few years. No exceptions were made in the quality enhancements of the gourmet kitchen and the master bath. The exemplary lower level (sound-proofeda former professional music studio) features a full bath and an outside entry...perhaps destined to become an in-law apartment. Highest available energy-efficient appliances throughout. Newly carpeted and just freshly painted. The brightly windowed main level and its hardwood floors exude the warmest of welcomes on entry enhanced by a 2-zone HVAC, 5.1 surround-sound system. In addition, a bedroom with an attached full bath provides useful flexibility. in addition to an attached garage, there are substantial storage areas...loft above garage plus a shed in the backyard. Upgraded essentialssiding, thermal windows and doors, roof and deckingare framed by the exteriors mature, meticulously landscaped fenced-setting that evolves into a shaded afternoon sanctuary. Perennials abound...continuing to bloom throughout the year. In sum, this home's "spirit" abounds.
Location
State MD
County Anne Arundel
Zoning R
Direction West
Rooms
Basement Connecting Stairway, Sump Pump, Full, Fully Finished, Improved, Interior Access, Outside Entrance, Walkout Stairs, Heated, Space For Rooms
Main Level Bedrooms 1
Interior
Interior Features Kitchen - Table Space, Air Filter System, Attic/House Fan, Breakfast Area, Built-Ins, Carpet, Ceiling Fan(s), Combination Dining/Living, Combination Kitchen/Dining, Entry Level Bedroom, Kitchen - Gourmet, Pantry, Recessed Lighting, Studio, Upgraded Countertops, Walk-in Closet(s), Wood Floors, Window Treatments
Hot Water Electric
Heating Heat Pump(s)
Cooling Central A/C
Flooring Solid Hardwood, Carpet
Fireplaces Number 1
Fireplaces Type Brick, Wood
Equipment Dishwasher, Disposal, Dryer, Built-In Microwave, Commercial Range, Dryer - Electric, Dryer - Front Loading, Dual Flush Toilets, Energy Efficient Appliances, ENERGY STAR Dishwasher, ENERGY STAR Refrigerator, Exhaust Fan, Humidifier, Icemaker, Microwave, Oven - Self Cleaning, Range Hood, Six Burner Stove, Stainless Steel Appliances, Washer - Front Loading, Water Dispenser, Water Heater - High-Efficiency
Furnishings No
Fireplace Y
Window Features Screens,Double Pane,Energy Efficient,ENERGY STAR Qualified,Insulated
Appliance Dishwasher, Disposal, Dryer, Built-In Microwave, Commercial Range, Dryer - Electric, Dryer - Front Loading, Dual Flush Toilets, Energy Efficient Appliances, ENERGY STAR Dishwasher, ENERGY STAR Refrigerator, Exhaust Fan, Humidifier, Icemaker, Microwave, Oven - Self Cleaning, Range Hood, Six Burner Stove, Stainless Steel Appliances, Washer - Front Loading, Water Dispenser, Water Heater - High-Efficiency
Heat Source Electric
Laundry Lower Floor, Hookup, Has Laundry
Exterior
Exterior Feature Deck(s)
Parking Features Additional Storage Area, Garage - Front Entry, Garage Door Opener, Built In, Inside Access
Garage Spaces 3.0
Fence Board, Fully, Rear, Privacy, Wood
Utilities Available Cable TV Available, Electric Available, Phone Available, Under Ground, Water Available, Sewer Available, Multiple Phone Lines
Water Access N
View City, Trees/Woods, Street, Scenic Vista
Roof Type Architectural Shingle
Street Surface Access - On Grade,Black Top
Accessibility 36\"+ wide Halls, >84\" Garage Door, Accessible Switches/Outlets, Doors - Swing In, Level Entry - Main
Porch Deck(s)
Road Frontage City/County
Attached Garage 1
Total Parking Spaces 3
Garage Y
Building
Lot Description Backs - Open Common Area, Backs to Trees, Cleared, Front Yard, Landscaping, Interior, Level, Partly Wooded, Private, Rear Yard, Road Frontage, Vegetation Planting
Story 3
Foundation Block
Sewer Public Sewer
Water Public
Architectural Style Cape Cod
Level or Stories 3
Additional Building Above Grade, Below Grade
Structure Type Dry Wall
New Construction N
Schools
Elementary Schools Hillsmere
Middle Schools Annapolis
High Schools Annapolis
School District Anne Arundel County Public Schools
Others
Pets Allowed Y
HOA Fee Include None
Senior Community No
Tax ID 020652590019817
Ownership Fee Simple
SqFt Source Assessor
Security Features Carbon Monoxide Detector(s),Electric Alarm,Security System,Smoke Detector
Acceptable Financing Cash, Conventional, FHA, FHLMC, FHVA, VA, Variable
Horse Property N
Listing Terms Cash, Conventional, FHA, FHLMC, FHVA, VA, Variable
Financing Cash,Conventional,FHA,FHLMC,FHVA,VA,Variable
Special Listing Condition Standard
Pets Allowed No Pet Restrictions
Read Less

Bought with Yael E Beckman • Coldwell Banker Realty



