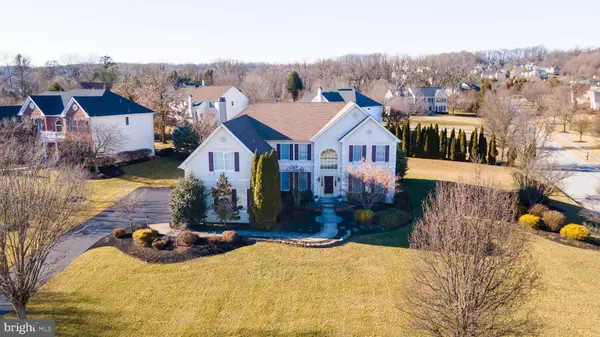For more information regarding the value of a property, please contact us for a free consultation.
305 QUINN CT Exton, PA 19341
Want to know what your home might be worth? Contact us for a FREE valuation!

Our team is ready to help you sell your home for the highest possible price ASAP
Key Details
Sold Price $900,000
Property Type Single Family Home
Sub Type Detached
Listing Status Sold
Purchase Type For Sale
Square Footage 5,686 sqft
Price per Sqft $158
Subdivision Swedesford Chase
MLS Listing ID PACT2020318
Sold Date 04/21/22
Style Traditional
Bedrooms 4
Full Baths 4
Half Baths 1
HOA Fees $47/ann
HOA Y/N Y
Abv Grd Liv Area 4,324
Originating Board BRIGHT
Year Built 2000
Annual Tax Amount $10,237
Tax Year 2021
Lot Size 0.636 Acres
Acres 0.64
Lot Dimensions 0.00 x 0.00
Property Description
You've worked for it. You've deserve it. Now is the time! Located in the desirable neighborhood of Swedesford Chase is 305 Quinn Ct. Exton, PA., a house that offers a true work from home, play at home experience.
Stressing about the move and your work schedule? Move right in and you wont skip a beat with the extra large, furnished private home office located on the first floor. Need more work space? Head to the fully finished basement where a second home office is located, an arts and crafts room or Zoom studio, a full bathroom, a full wet bar with cherry cabinets & appliances, custom bookshelves and tv built-ins with rear access for wiring electronics, multiple areas for entertaining plus lots of storage, with included shelving.
Moving to the first floor, you enter the home into an expansive 2 story foyer, and walk thru to the spacious, multiple story family room, with floor to ceiling stone fireplace, a wall of palladium windows on the rear of the house, and custom built-ins for TV, stereo equipment, and books. The second staircase leads upstairs. The adjoining kitchen features a granite island and Corian counter tops, stainless steel appliances, gas cooking, walk-in pantry with custom spice rack & shelving, and plenty of cabinet space. Completing the first floor is a beautiful dining room with board & batten wall treatment, and a living room with custom chair rail and coffered ceiling. Lastly, the first floor has a large mud room with multiple built-in cubbies and beadboard walls. The adjacent laundry room includes a laundry tub.
On the second floor, double doors welcome you into to the main bedroom suite, featuring a large sitting area, 9 ceilings, crown moldings, his and her walk-in closets, soaking tub, and double sinks. Completing the second floor are 3 additional bedrooms. 1 extra large bedroom with ensuite bathroom and 2 additional bedrooms with Jack & Jill bath.
305 Quinn Ct. Exton, PA., sits on the corner of a private cul-de-sac and features many custom built-ins and high-end touches, such as the art nook positioned outside of the master suite and custom woodworking throughout. Turning your holiday lights on and off has never been easier! The upgraded holiday lighting package features electric outlets under all front facing windows, that are controlled by a single timer switch in the coat closet. The rear exterior features a large deck with a Pergola, outdoor speakers, and wiring for a ceiling fan. The home is also completely wired for a full house alarm.
Located less than a mile from Extons shopping district, 305 Quinn Ct. is the perfect combination of home, neighborhood, location and schools!
Location
State PA
County Chester
Area West Whiteland Twp (10341)
Zoning R10 RESIDENTIAL
Rooms
Other Rooms Living Room, Dining Room, Sitting Room, Bedroom 2, Bedroom 3, Bedroom 4, Kitchen, Game Room, Family Room, Bedroom 1, Laundry, Mud Room, Office, Storage Room, Bathroom 1, Bathroom 2, Bathroom 3, Bonus Room, Hobby Room
Basement Fully Finished
Interior
Interior Features Additional Stairway, Built-Ins, Chair Railings, Crown Moldings, Kitchen - Gourmet, Kitchen - Island, Pantry, Sprinkler System, Wainscotting, Walk-in Closet(s), Wet/Dry Bar
Hot Water Natural Gas
Heating Forced Air
Cooling Central A/C
Flooring Hardwood, Tile/Brick, Carpet
Fireplaces Number 1
Fireplaces Type Stone, Insert, Wood
Fireplace Y
Window Features Palladian,Screens
Heat Source Natural Gas, Electric
Laundry Main Floor
Exterior
Exterior Feature Deck(s)
Parking Features Garage - Side Entry, Garage Door Opener, Inside Access
Garage Spaces 7.0
Water Access N
Accessibility None
Porch Deck(s)
Attached Garage 3
Total Parking Spaces 7
Garage Y
Building
Lot Description Corner, Cul-de-sac
Story 2
Foundation Concrete Perimeter
Sewer Public Sewer
Water Public
Architectural Style Traditional
Level or Stories 2
Additional Building Above Grade, Below Grade
New Construction N
Schools
School District West Chester Area
Others
Senior Community No
Tax ID 41-02 -0348
Ownership Fee Simple
SqFt Source Assessor
Security Features Sprinkler System - Indoor
Acceptable Financing Cash, Conventional
Listing Terms Cash, Conventional
Financing Cash,Conventional
Special Listing Condition Standard
Read Less

Bought with Madeline M O'Fria • Long & Foster Real Estate, Inc.



