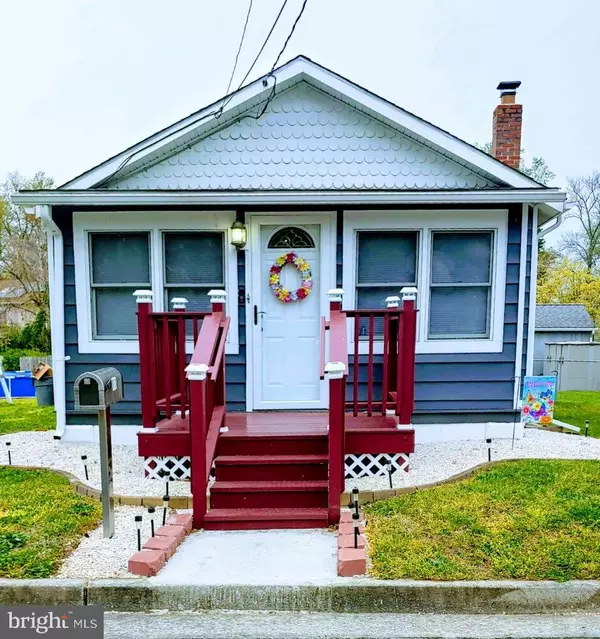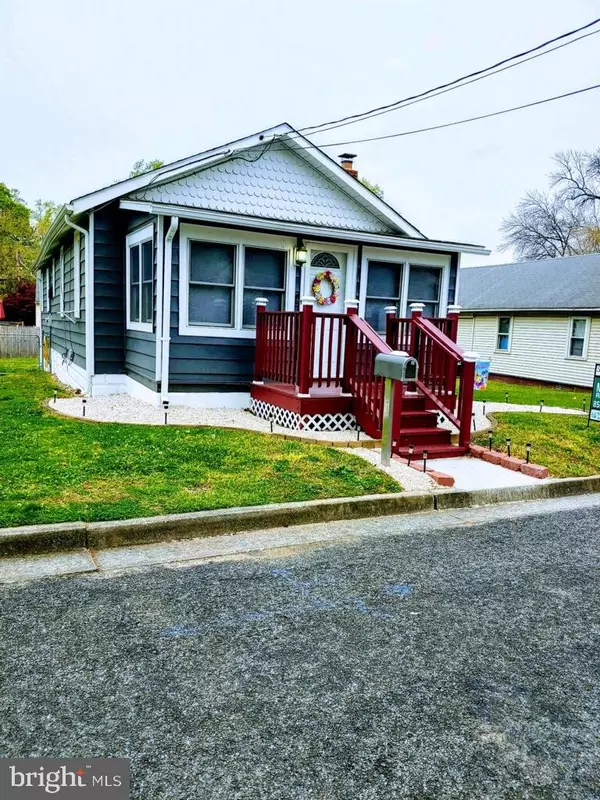For more information regarding the value of a property, please contact us for a free consultation.
11 AMHERST DR Pennsville, NJ 08070
Want to know what your home might be worth? Contact us for a FREE valuation!

Our team is ready to help you sell your home for the highest possible price ASAP
Key Details
Sold Price $110,000
Property Type Single Family Home
Sub Type Detached
Listing Status Sold
Purchase Type For Sale
Square Footage 1,021 sqft
Price per Sqft $107
Subdivision Penn Beach
MLS Listing ID NJSA137800
Sold Date 06/05/20
Style Ranch/Rambler
Bedrooms 3
Full Baths 1
HOA Y/N N
Abv Grd Liv Area 1,021
Originating Board BRIGHT
Year Built 1930
Annual Tax Amount $4,917
Tax Year 2019
Lot Size 6,000 Sqft
Acres 0.14
Lot Dimensions 60.00 x 100.00
Property Description
Welcome to your new home! Don t miss seeing this charming three-bedroom one bath home! Located in the quaint township of Pennsville. Sits in a great neighborhood on a nice dead-end street with no traffic. It is walking distance to the river and boat ramp. This home reflects all the TLC given by the owners. With the recent additions of new energy efficient windows, new front and back doors along with a new set of attic steps, this home boasts a maintenance free interior and exterior. The living area is a completely open concept" with vault ceilings that is very spacious. The amazing eat-in kitchen offers an incredible breakfast bar made from unique bamboo wood, poured distressed concrete counter tops and bamboo hardwood floors which is adjacent and open to the living room area. This provides a totally open floorplan, great for entertaining. A worry-free exterior, fenced in back yard includes a shed that is more like a small garage, perfect for a motorcycle, jet skis or a small vehicle. Motivated Sellers who will consider all offers! Willing to help with closing costs! Put this well-kept, great curb appeal and move in ready home on your must-see list!!!
Location
State NJ
County Salem
Area Pennsville Twp (21709)
Zoning 01
Direction East
Rooms
Other Rooms Living Room, Sitting Room, Bedroom 2, Bedroom 3, Kitchen, Bedroom 1, Laundry
Main Level Bedrooms 3
Interior
Interior Features Attic, Attic/House Fan, Breakfast Area, Carpet, Ceiling Fan(s), Combination Kitchen/Living, Crown Moldings, Floor Plan - Open, Kitchen - Eat-In, Recessed Lighting, Upgraded Countertops, Wood Floors
Hot Water 60+ Gallon Tank
Heating Forced Air
Cooling Window Unit(s)
Flooring Bamboo, Hardwood, Other, Carpet
Equipment Built-In Range, Washer, Dryer - Electric, Range Hood, Refrigerator, Water Heater
Furnishings No
Fireplace N
Window Features Energy Efficient,Vinyl Clad
Appliance Built-In Range, Washer, Dryer - Electric, Range Hood, Refrigerator, Water Heater
Heat Source Natural Gas
Laundry Main Floor
Exterior
Exterior Feature Porch(es)
Fence Chain Link
Utilities Available Natural Gas Available, Electric Available
Amenities Available None
Water Access N
Roof Type Architectural Shingle
Street Surface Black Top
Accessibility None
Porch Porch(es)
Garage N
Building
Lot Description Level, No Thru Street, Rear Yard
Story 1
Foundation Block, Crawl Space
Sewer Public Sewer
Water Public
Architectural Style Ranch/Rambler
Level or Stories 1
Additional Building Above Grade, Below Grade
Structure Type 9'+ Ceilings,Cathedral Ceilings,Dry Wall,Vaulted Ceilings
New Construction N
Schools
Elementary Schools Penn Beach
Middle Schools Pennsville
High Schools Pennsville Memorial
School District Pennsville Township Public Schools
Others
HOA Fee Include None
Senior Community No
Tax ID 09-02918-00005
Ownership Fee Simple
SqFt Source Assessor
Security Features Carbon Monoxide Detector(s),Smoke Detector
Acceptable Financing Cash, Conventional, FHA, USDA, VA
Horse Property N
Listing Terms Cash, Conventional, FHA, USDA, VA
Financing Cash,Conventional,FHA,USDA,VA
Special Listing Condition Standard
Read Less

Bought with Haley J DeStefano • Keller Williams Hometown



