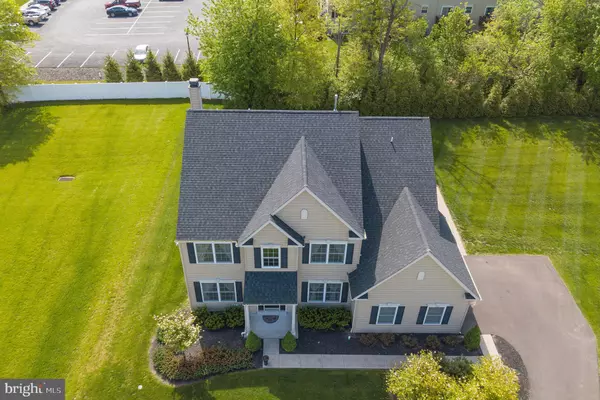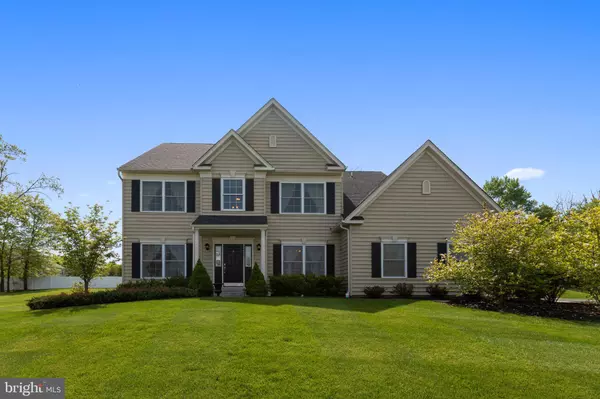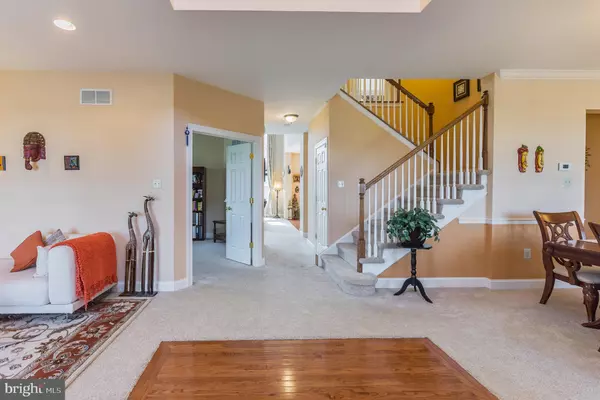For more information regarding the value of a property, please contact us for a free consultation.
2920 MAGGIE WAY Chalfont, PA 18914
Want to know what your home might be worth? Contact us for a FREE valuation!

Our team is ready to help you sell your home for the highest possible price ASAP
Key Details
Sold Price $622,000
Property Type Single Family Home
Sub Type Detached
Listing Status Sold
Purchase Type For Sale
Square Footage 4,514 sqft
Price per Sqft $137
Subdivision Chalfont
MLS Listing ID PABU496232
Sold Date 07/27/20
Style Colonial,Contemporary
Bedrooms 4
Full Baths 2
Half Baths 1
HOA Y/N N
Abv Grd Liv Area 3,214
Originating Board BRIGHT
Year Built 2014
Annual Tax Amount $9,423
Tax Year 2019
Lot Size 0.434 Acres
Acres 0.43
Lot Dimensions 82.00 x 146.00
Property Description
Beautiful 4 bedroom modern contempory style colonial home in Chalfont. House is less than 6 years young. Walk into grand open layout foyer with beautiful hardwood flooring. Formal living room with plenty of recessed lighting to left and formal dining room with rich crown molding to right which is perfect for entertaining giving the home unique dual Great Room setup. Home office or kids playroom to left of staircase with beautiful double door entry. Walk down hall and into main living area. Gorgeous eat-in kitchen with beautiful 42" cappuccino cabinets, all stainless steel appliances, tile back splash, and granite counter tops including large island with plenty of stool seating. Oversize kitchen contains rich hardwood flooring and sliding doors off dining area which overlooks private backyard with beautiful matured treeline. Off kitchen contains 2-story back Great Room with beautiful wood burning fireplace. 1st floor also contains a 1/2 bathroom, laundry room, and 2-car attached garage with inside access through laundry / mud room. Walk upstairs to master bedroom with grand vaulted tray ceilings with modern ceiling fan light fixture above bed area. Master bedroom includes large sitting area, large walk-in closet and huge master bathroom with shower and soaking tub. Walk across upstairs hallway overlooking back Great Room to 3 generous size guest bedrooms and full hall bathroom. Walk downstairs to fully finished basement with new carpeting and includes theater room. Property has been professionally landscaped including mature rear tree line giving backyard complete privacy. Property's backyard also contains custom EP Henry paver patio with custom LED night lighting and lawn irrigation sprinkler system. In addition to the 2-car garage the property also has a large oversize private driveway which can fit at least 6 more vehicles. *** Award winning Central Bucks School District *** This is the property you have been waiting for ! Take virtual tour at: https://homejab.com/property/view/2920-maggie-way-chalfont-pa-18914-usa
Location
State PA
County Bucks
Area Warrington Twp (10150)
Zoning PRD
Rooms
Basement Full, Fully Finished
Main Level Bedrooms 4
Interior
Interior Features Ceiling Fan(s), Combination Dining/Living, Combination Kitchen/Living, Crown Moldings, Dining Area, Family Room Off Kitchen, Floor Plan - Open, Kitchen - Eat-In, Kitchen - Island, Kitchen - Table Space, Primary Bath(s), Pantry, Recessed Lighting, Sprinkler System, Stall Shower, Tub Shower, Store/Office, Upgraded Countertops, Window Treatments
Hot Water Natural Gas
Heating Forced Air
Cooling Central A/C
Flooring Hardwood, Carpet, Ceramic Tile
Fireplaces Number 1
Fireplaces Type Wood
Fireplace Y
Heat Source Natural Gas
Laundry Main Floor
Exterior
Exterior Feature Patio(s)
Parking Features Built In, Garage - Side Entry, Garage Door Opener, Inside Access
Garage Spaces 8.0
Water Access N
Roof Type Architectural Shingle,Pitched
Accessibility None
Porch Patio(s)
Attached Garage 2
Total Parking Spaces 8
Garage Y
Building
Lot Description Backs to Trees
Story 2
Sewer Public Sewer
Water Public
Architectural Style Colonial, Contemporary
Level or Stories 2
Additional Building Above Grade, Below Grade
Structure Type 2 Story Ceilings,9'+ Ceilings,Cathedral Ceilings,Dry Wall,High,Vaulted Ceilings
New Construction N
Schools
Elementary Schools Mill Creek
Middle Schools Unami
High Schools Central Bucks High School South
School District Central Bucks
Others
Senior Community No
Tax ID 50-010-041-005
Ownership Fee Simple
SqFt Source Assessor
Acceptable Financing Cash, Conventional, FHA, VA
Listing Terms Cash, Conventional, FHA, VA
Financing Cash,Conventional,FHA,VA
Special Listing Condition Standard
Read Less

Bought with Brian Kang • RE/MAX Services



