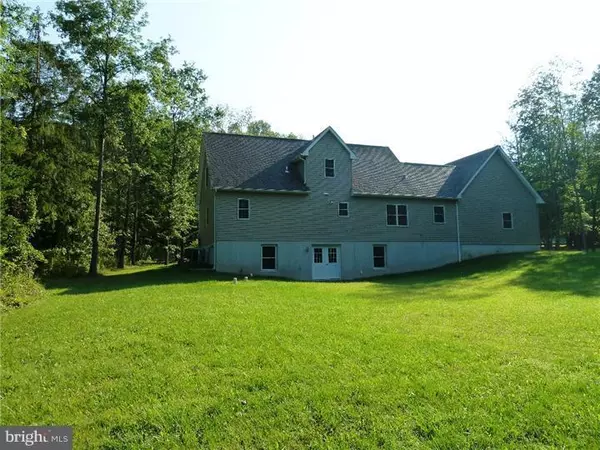For more information regarding the value of a property, please contact us for a free consultation.
8870 EASTON RD Ottsville, PA 18942
Want to know what your home might be worth? Contact us for a FREE valuation!

Our team is ready to help you sell your home for the highest possible price ASAP
Key Details
Sold Price $505,000
Property Type Single Family Home
Sub Type Detached
Listing Status Sold
Purchase Type For Sale
Square Footage 3,378 sqft
Price per Sqft $149
Subdivision None Available
MLS Listing ID PABU2019914
Sold Date 04/21/22
Style Cape Cod
Bedrooms 4
Full Baths 3
HOA Y/N N
Abv Grd Liv Area 2,028
Originating Board BRIGHT
Year Built 2008
Annual Tax Amount $5,771
Tax Year 2021
Lot Size 1.492 Acres
Acres 1.49
Property Description
This custom Cape Cod was built in 2008. It has 4 Bedrooms & 3 Full Baths. There is a First Floor Master Bedroom & Bath plus a second Bedroom and second Bath on the first floor. The second floor has two more Bedrooms and the third Full Bath. An additional large room could be finished on the second floor over the garage. This space is off the fourth Bedroom, is floored, and has a window. The home features 2x6 wall construction, has a spacious Kitchen with Granite Counter tops, island, tile back-splash, microwave oven, self cleaning oven and dishwasher. There is a Superior Wall Foundation system in basement. All basement walls are dry-walled and it has ground level access to the rear yard. It has Energy Star windows and doors, oil hot air heat plus Central Air. The home is roughed in for a Central Vacuum System. The 2 Car garage is oversized with high ceilings and door openers. It is located on 1.49 Acres and backs to the Bucks County Horse Park. The Washer, Dryer & Refrigerator are included. No home sale contingencies will be accepted.
Location
State PA
County Bucks
Area Nockamixon Twp (10130)
Zoning R
Direction Northeast
Rooms
Other Rooms Living Room, Dining Room, Primary Bedroom, Bedroom 2, Bedroom 3, Bedroom 4, Kitchen, Basement, Laundry, Bathroom 2, Bathroom 3, Attic, Primary Bathroom
Basement Full, Outside Entrance, Daylight, Partial, Partially Finished
Main Level Bedrooms 2
Interior
Interior Features Attic, Carpet, Combination Dining/Living, Entry Level Bedroom, Pantry, Recessed Lighting, Tub Shower, Upgraded Countertops, Walk-in Closet(s), Wood Floors
Hot Water Electric
Heating Forced Air
Cooling Central A/C, Energy Star Cooling System
Flooring Wood, Fully Carpeted, Tile/Brick
Equipment Dishwasher, Built-In Microwave, Exhaust Fan, Oven - Single, Oven/Range - Electric, Range Hood, Water Heater
Furnishings No
Fireplace N
Window Features Energy Efficient
Appliance Dishwasher, Built-In Microwave, Exhaust Fan, Oven - Single, Oven/Range - Electric, Range Hood, Water Heater
Heat Source Oil
Laundry Main Floor
Exterior
Garage Spaces 8.0
Utilities Available Cable TV
Water Access N
View Garden/Lawn, Trees/Woods, Other
Roof Type Pitched,Shingle
Street Surface Black Top,Paved
Accessibility None
Road Frontage Public
Total Parking Spaces 8
Garage N
Building
Lot Description Backs - Parkland, Backs to Trees, Front Yard, Open, Partly Wooded, Rear Yard, Road Frontage, SideYard(s), Sloping
Story 2
Foundation Concrete Perimeter
Sewer On Site Septic
Water Well
Architectural Style Cape Cod
Level or Stories 2
Additional Building Above Grade, Below Grade
Structure Type Dry Wall
New Construction N
Schools
Elementary Schools Durham-Nockamixon
Middle Schools Palisades
High Schools Palisades
School District Palisades
Others
Pets Allowed Y
Senior Community No
Tax ID 30-011-124-001
Ownership Fee Simple
SqFt Source Estimated
Acceptable Financing Cash, Conventional
Horse Property N
Listing Terms Cash, Conventional
Financing Cash,Conventional
Special Listing Condition Standard
Pets Allowed No Pet Restrictions
Read Less

Bought with Alex Shnayder Esq • Re/Max One Realty



