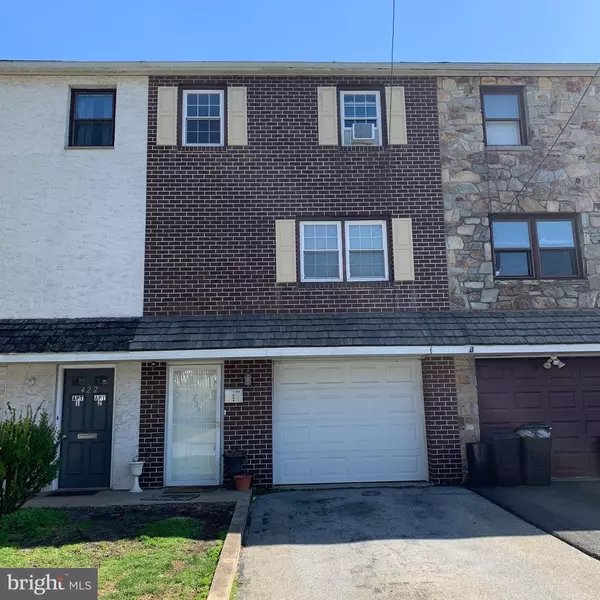For more information regarding the value of a property, please contact us for a free consultation.
424 MAPLE ST Parkesburg, PA 19365
Want to know what your home might be worth? Contact us for a FREE valuation!

Our team is ready to help you sell your home for the highest possible price ASAP
Key Details
Sold Price $209,000
Property Type Townhouse
Sub Type Interior Row/Townhouse
Listing Status Sold
Purchase Type For Sale
Square Footage 1,668 sqft
Price per Sqft $125
Subdivision None Available
MLS Listing ID PACT2021546
Sold Date 05/19/22
Style Colonial
Bedrooms 3
Full Baths 1
Half Baths 1
HOA Y/N N
Abv Grd Liv Area 1,668
Originating Board BRIGHT
Year Built 1975
Annual Tax Amount $5,064
Tax Year 2021
Lot Size 1,800 Sqft
Acres 0.04
Lot Dimensions 0.00 x 0.00
Property Description
Three bedroom 1&1/2 bath townhome with attached garage in Parkesburg Boro. Eat in kitchen with granite countertops & breakfast bar. No monthly condo fee. Convenient to major roads & public transportation.
Location
State PA
County Chester
Area Parkesburg Boro (10308)
Zoning C
Rooms
Other Rooms Living Room, Dining Room, Primary Bedroom, Bedroom 2, Kitchen, Family Room, Bedroom 1, Laundry
Basement Full
Interior
Interior Features Kitchen - Eat-In, Attic, Breakfast Area, Carpet, Ceiling Fan(s), Recessed Lighting, Upgraded Countertops, Water Treat System, Window Treatments
Hot Water Electric
Heating Baseboard - Electric
Cooling None
Equipment Oven - Self Cleaning, Disposal, Dishwasher, Built-In Microwave, Washer/Dryer Stacked
Fireplace N
Appliance Oven - Self Cleaning, Disposal, Dishwasher, Built-In Microwave, Washer/Dryer Stacked
Heat Source Electric
Laundry Upper Floor
Exterior
Exterior Feature Deck(s), Patio(s)
Parking Features Garage - Front Entry
Garage Spaces 3.0
Water Access N
Accessibility None
Porch Deck(s), Patio(s)
Attached Garage 1
Total Parking Spaces 3
Garage Y
Building
Story 3
Foundation Block
Sewer Public Sewer
Water Public
Architectural Style Colonial
Level or Stories 3
Additional Building Above Grade
New Construction N
Schools
High Schools Octorara Area
School District Octorara Area
Others
Pets Allowed Y
Senior Community No
Tax ID 08-05 -0042
Ownership Fee Simple
SqFt Source Assessor
Security Features Security System
Acceptable Financing Conventional, VA, FHA 203(b), USDA
Listing Terms Conventional, VA, FHA 203(b), USDA
Financing Conventional,VA,FHA 203(b),USDA
Special Listing Condition Standard
Pets Allowed No Pet Restrictions
Read Less

Bought with Christine Nolt • Kingsway Realty - Lancaster



