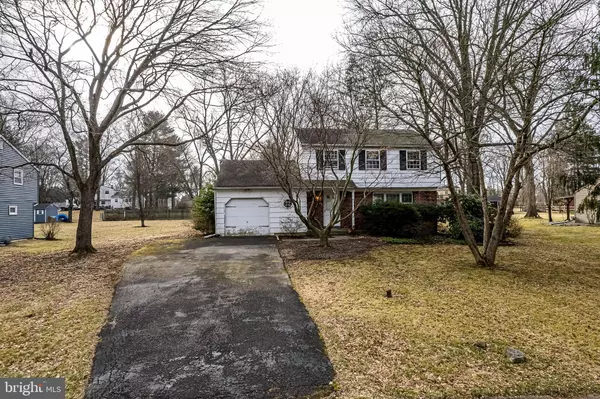For more information regarding the value of a property, please contact us for a free consultation.
94 SIOUX RD Doylestown, PA 18901
Want to know what your home might be worth? Contact us for a FREE valuation!

Our team is ready to help you sell your home for the highest possible price ASAP
Key Details
Sold Price $344,000
Property Type Single Family Home
Sub Type Detached
Listing Status Sold
Purchase Type For Sale
Square Footage 1,778 sqft
Price per Sqft $193
Subdivision Lenape Vil
MLS Listing ID PABU2020402
Sold Date 03/14/22
Style Colonial
Bedrooms 4
Full Baths 1
Half Baths 1
HOA Y/N N
Abv Grd Liv Area 1,778
Originating Board BRIGHT
Year Built 1969
Annual Tax Amount $5,235
Tax Year 2021
Lot Size 0.459 Acres
Acres 0.46
Lot Dimensions 100.00 x 200.00
Property Description
Attention Rehabbers!!! Located in a desirable neighborhood in the Central Bucks School district. This is a diamond in the rough, waiting to be updated. Major work is needed through out the house . Enter into the house through a brand new front door and you will find original hardwood in the large living room and dining room areas. The kitchen needs updating but there is potential on this level for an open concept kitchen and family room area. The slider going out to the backyard thru the family room is also new. The one car garage has ample storage with plenty of room to expand into this space. There is powder room and laundry area also on the first floor. Upstairs you will find 4 bedrooms and 1 full bathroom. The original hardwood floors are also in the upper level . There is an expansive rear yard with plenty of room to make it great.
Location
State PA
County Bucks
Area New Britain Boro (10125)
Zoning R1
Rooms
Other Rooms Living Room, Dining Room, Kitchen, Family Room
Basement Full
Interior
Interior Features Wood Floors, Kitchen - Eat-In, Formal/Separate Dining Room, Floor Plan - Traditional, Family Room Off Kitchen, Exposed Beams
Hot Water Natural Gas
Heating Baseboard - Hot Water
Cooling None
Fireplaces Number 1
Furnishings No
Fireplace Y
Heat Source Natural Gas, Electric
Laundry Main Floor
Exterior
Parking Features Garage - Front Entry
Garage Spaces 1.0
Utilities Available Natural Gas Available
Water Access N
Accessibility None
Attached Garage 1
Total Parking Spaces 1
Garage Y
Building
Lot Description Level
Story 2
Foundation Block
Sewer Public Sewer
Water Public
Architectural Style Colonial
Level or Stories 2
Additional Building Above Grade, Below Grade
New Construction N
Schools
Elementary Schools Pine Run
Middle Schools Tohickon
High Schools Central Bucks High School West
School District Central Bucks
Others
Pets Allowed Y
Senior Community No
Tax ID 25-002-111
Ownership Fee Simple
SqFt Source Estimated
Acceptable Financing Cash, Conventional
Listing Terms Cash, Conventional
Financing Cash,Conventional
Special Listing Condition Standard
Pets Allowed No Pet Restrictions
Read Less

Bought with Thomas M Hodgdon • Realty ONE Group Legacy



