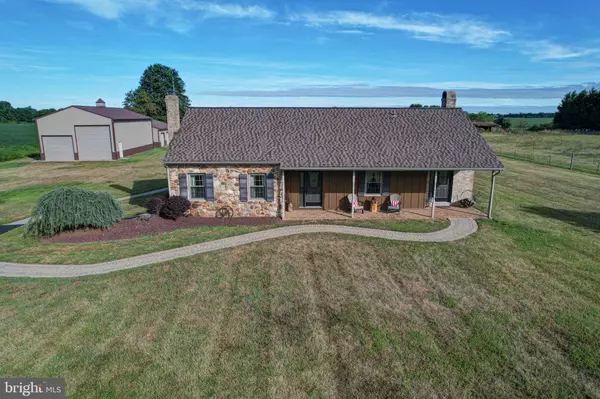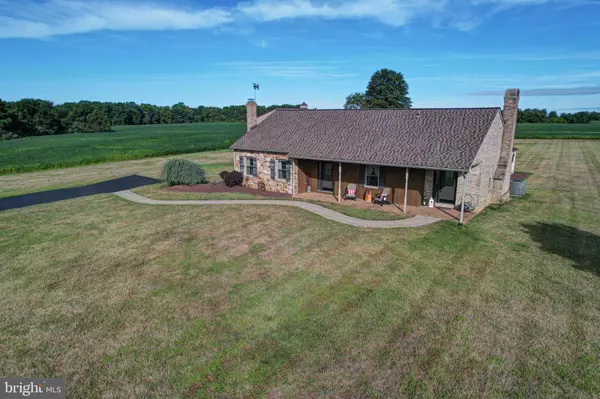For more information regarding the value of a property, please contact us for a free consultation.
1293 CHOPTANK RD Middletown, DE 19709
Want to know what your home might be worth? Contact us for a FREE valuation!

Our team is ready to help you sell your home for the highest possible price ASAP
Key Details
Sold Price $450,000
Property Type Single Family Home
Sub Type Detached
Listing Status Sold
Purchase Type For Sale
Square Footage 1,550 sqft
Price per Sqft $290
Subdivision None Available
MLS Listing ID DENC2005358
Sold Date 09/24/21
Style Ranch/Rambler
Bedrooms 2
Full Baths 3
HOA Y/N N
Abv Grd Liv Area 1,550
Originating Board BRIGHT
Year Built 1993
Annual Tax Amount $3,467
Tax Year 2021
Lot Size 2.410 Acres
Acres 2.41
Lot Dimensions 0.00 x 0.00
Property Description
Ahhhhh the possibilities..Own a piece of paradise on over 2 acres in Middletown, right on Choptank Road and next to the award-winning Back Creek golf course! Perfect location on the northwest side of town, close to major roadways and shopping while tucked quietly in the rural countryside. This property not only includes a custom 1500 square foot ranch home, but it also includes 3 pole barns! Starting from the moment you turn into the long private driveway, youll feel that solitude of being away from it all, and the comfort of knowing you can enjoy your land without rules. Thats right, no HOA on this property! Park your RV, boats and work vehicles in the ENORMOUS pole barn featuring a 16 ft garage door height, and inside space large enough to house your most prized possessions! Or use the 3-car detached garage pole barn to have a work shop or man-cave! As if thats not enough, theres an additional 2-car detached garage also staying with the property for additional hobby space! Also outside, enjoy a custom paver patio and screened gazebo with electric for your outdoor tv viewing pleasure! Head inside to see where youll appreciate the custom features this home has to offer! Entry way has a covered porch for relaxing, just inside youll enjoy a large great room featuring vaulted ceilings and brick exposed walls. Built into the bricks is a wood burning fireplace with chimney, and firewood storage space. Just off this room is the kitchen and breakfast area, featuring lots of cabinets, ceramic counters, farm-style sink, and rear yard views for miles! In front of the kitchen is your guest bedroom and a bathroom with porcelain soaking tub. Continue past the kitchen and youll see the walk-in laundry room which conveniently has a door to the rear yard so you can drop your dirty clothes, or use the bathroom (perfect for when you add a pool), without messing up the main house! Also close by will be the owners bedroom suite! Fully equipped with a walk in closet and garden bathroom with jacuzzi tub! Bonus space is attached to this bedroom and has its own private entrance to outsideperfect for home office/hobby store for customers to visit! Last but certainly not least is the FULL in ground basement which can add easily another 1500 square feet to enjoy and also has an outside entrance for easy access. TV hook up and pellet stove make for a great game room space to gather when entertaining. All this, the property, the pole barns, the home, can all be yours at this amazing price! Hurry out to see it before its gone. Bring your work truck! *New Roof 2016. New HVAC 2017. New windows and doors 2018 with transferable warranty.
Location
State DE
County New Castle
Area South Of The Canal (30907)
Zoning S
Rooms
Other Rooms Living Room, Primary Bedroom, Bedroom 2, Kitchen, Laundry, Office, Workshop, Hobby Room, Primary Bathroom
Basement Full, Poured Concrete, Walkout Stairs, Workshop
Main Level Bedrooms 2
Interior
Hot Water Propane
Heating Heat Pump(s), Forced Air
Cooling Central A/C
Fireplaces Number 2
Furnishings No
Fireplace Y
Heat Source Propane - Leased
Exterior
Exterior Feature Patio(s), Porch(es), Roof, Screened
Parking Features Additional Storage Area, Covered Parking, Inside Access, Oversized, Other
Garage Spaces 16.0
Water Access N
View Pasture
Accessibility Level Entry - Main, No Stairs
Porch Patio(s), Porch(es), Roof, Screened
Total Parking Spaces 16
Garage Y
Building
Lot Description Level, Private
Story 1
Sewer On Site Septic
Water Well
Architectural Style Ranch/Rambler
Level or Stories 1
Additional Building Above Grade, Below Grade
New Construction N
Schools
School District Appoquinimink
Others
Senior Community No
Tax ID 11-061.00-023
Ownership Fee Simple
SqFt Source Assessor
Security Features Security System
Horse Property Y
Horse Feature Horses Allowed
Special Listing Condition Standard
Read Less

Bought with Megan Aitken • Keller Williams Realty



