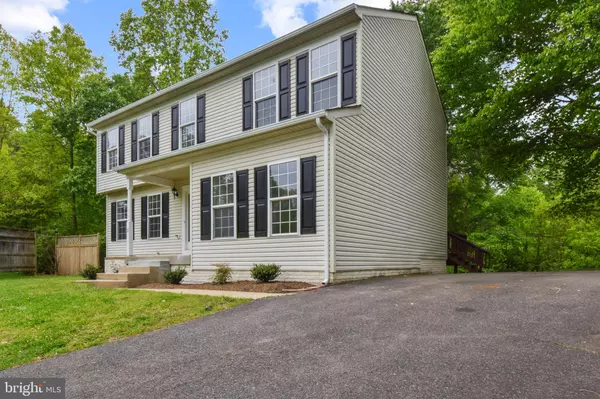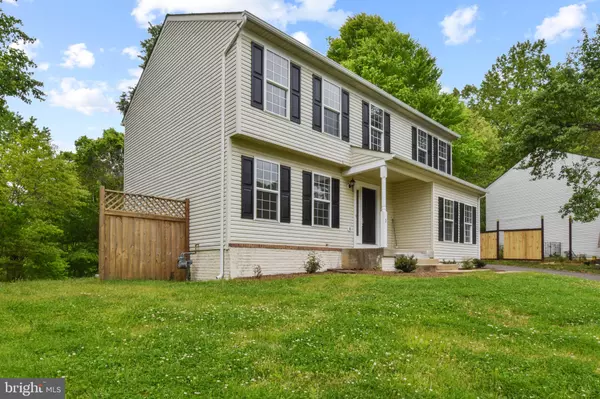For more information regarding the value of a property, please contact us for a free consultation.
3 TWIN LAKE CT Fredericksburg, VA 22405
Want to know what your home might be worth? Contact us for a FREE valuation!

Our team is ready to help you sell your home for the highest possible price ASAP
Key Details
Sold Price $460,000
Property Type Single Family Home
Sub Type Detached
Listing Status Sold
Purchase Type For Sale
Square Footage 2,890 sqft
Price per Sqft $159
Subdivision Argyle Hills
MLS Listing ID VAST2011424
Sold Date 06/16/22
Style Traditional
Bedrooms 5
Full Baths 3
Half Baths 1
HOA Y/N N
Abv Grd Liv Area 2,098
Originating Board BRIGHT
Year Built 1991
Annual Tax Amount $2,441
Tax Year 2021
Lot Size 0.446 Acres
Acres 0.45
Property Description
Updates & pictures should be done in the next few days. Wow - come check out this 5 bedroom, 3.5 bath home with finished basement at the end of a cul-de-sac. The nice size, very private backyard backs to woods. So many updates in the past few years! Come check out the new kitchen cabinets, new granite counters and brand new stainless steel appliances. New flooring throughout - new hardwoods and new carpet. Newly painted inside and out. Primary bedroom and bathroom on the main level and 4 bedrooms and 2 bathrooms upstairs. Plenty of space to play and entertain in the finished basement, the large backyard, and the spacious deck adjoining the kitchen. Don't miss this one. What a great value for a 5 bedroom, 3.5 bath home in a convenient location.
Location
State VA
County Stafford
Zoning R1
Rooms
Basement Connecting Stairway, Fully Finished, Outside Entrance
Main Level Bedrooms 1
Interior
Interior Features Attic, Breakfast Area, Primary Bath(s), Kitchen - Table Space
Hot Water Electric
Heating Forced Air
Cooling Central A/C
Fireplace N
Heat Source Natural Gas
Exterior
Water Access N
Roof Type Architectural Shingle
Accessibility None
Garage N
Building
Story 3
Foundation Concrete Perimeter, Slab
Sewer Public Sewer
Water Public
Architectural Style Traditional
Level or Stories 3
Additional Building Above Grade, Below Grade
New Construction N
Schools
Elementary Schools Ferry Farm
Middle Schools Dixon-Smith
High Schools Stafford
School District Stafford County Public Schools
Others
Senior Community No
Tax ID 54X 4 102
Ownership Fee Simple
SqFt Source Assessor
Special Listing Condition Standard
Read Less

Bought with Kelly M Walker • Berkshire Hathaway HomeServices PenFed Realty



