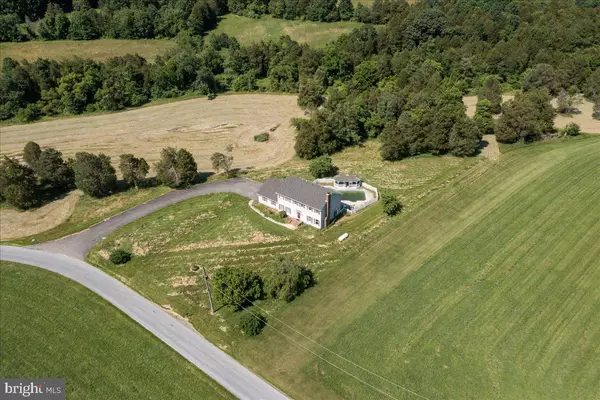For more information regarding the value of a property, please contact us for a free consultation.
4203 REISLER RD Oxford, PA 19363
Want to know what your home might be worth? Contact us for a FREE valuation!

Our team is ready to help you sell your home for the highest possible price ASAP
Key Details
Sold Price $370,000
Property Type Single Family Home
Sub Type Detached
Listing Status Sold
Purchase Type For Sale
Square Footage 2,800 sqft
Price per Sqft $132
Subdivision None Available
MLS Listing ID PACT2026356
Sold Date 08/10/22
Style Colonial
Bedrooms 4
Full Baths 2
Half Baths 2
HOA Y/N N
Abv Grd Liv Area 2,800
Originating Board BRIGHT
Year Built 1984
Annual Tax Amount $3,318
Tax Year 2021
Lot Size 1.300 Acres
Acres 1.3
Lot Dimensions 0.00 x 0.00
Property Description
Ever want to live on a nature preserve? This is your chance!! Amazing property featuring nice two story colonial home on 1.3 acre lot with in-ground pool and gazebo area.....all overlooking and surrounded by a 60 acre preserve known as the Lower Chrome Serpentine Barrens Preserve. Tranquility, privacy and sweeping views surround this home! House features many updates that were all done in 2017 that include: New Roof, water heater, HVAC, pressure tank, new electrical wiring, new plumbing, new kitchen, electric panel and much more. Pool also had new liner and pool equipment installed in 2017. Please note that house will need some sprucing up: Paint, flooring, and primary bedroom is completely gutted and not functional.....thus Cash or Renovation Loans will be required! Hard to find one like this, with a little elbow grease and sweat equity, you'll have an amazing home!
Location
State PA
County Chester
Area Elk Twp (10370)
Zoning R2
Rooms
Other Rooms Living Room, Dining Room, Primary Bedroom, Bedroom 2, Bedroom 3, Kitchen, Family Room, Bedroom 1
Basement Full, Unfinished
Main Level Bedrooms 1
Interior
Interior Features Butlers Pantry, Ceiling Fan(s), Stall Shower, Kitchen - Eat-In
Hot Water Electric
Heating Forced Air
Cooling Central A/C
Flooring Wood, Fully Carpeted, Vinyl
Fireplaces Number 1
Fireplaces Type Brick, Stone
Equipment Dishwasher
Fireplace Y
Window Features Bay/Bow
Appliance Dishwasher
Heat Source Propane - Owned
Laundry Main Floor, Upper Floor
Exterior
Exterior Feature Patio(s)
Parking Features Garage - Side Entry
Garage Spaces 1.0
Pool In Ground
Water Access N
View Panoramic
Roof Type Architectural Shingle
Accessibility None
Porch Patio(s)
Attached Garage 1
Total Parking Spaces 1
Garage Y
Building
Lot Description Level, Open, Front Yard, Rear Yard, SideYard(s)
Story 2
Foundation Brick/Mortar
Sewer On Site Septic
Water Well
Architectural Style Colonial
Level or Stories 2
Additional Building Above Grade, Below Grade
New Construction N
Schools
High Schools Oxford Area
School District Oxford Area
Others
Senior Community No
Tax ID 70-03 -0029.0300
Ownership Fee Simple
SqFt Source Estimated
Security Features Security System
Acceptable Financing Cash, Conventional
Listing Terms Cash, Conventional
Financing Cash,Conventional
Special Listing Condition Standard
Read Less

Bought with Celeste Dellatorre • Coldwell Banker Realty



