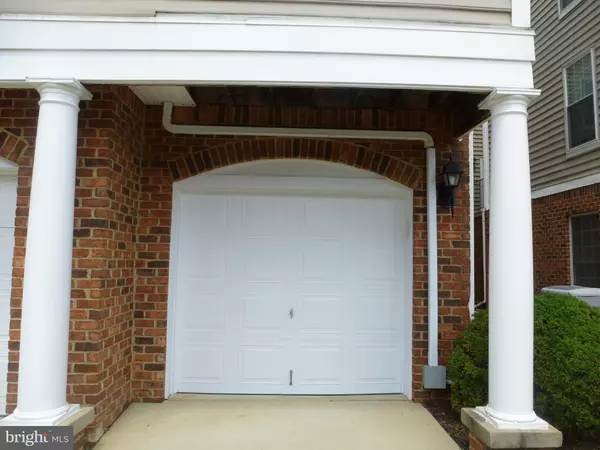For more information regarding the value of a property, please contact us for a free consultation.
502 MATHIAS HAMMOND WAY #201 Annapolis, MD 21401
Want to know what your home might be worth? Contact us for a FREE valuation!

Our team is ready to help you sell your home for the highest possible price ASAP
Key Details
Sold Price $280,000
Property Type Condo
Sub Type Condo/Co-op
Listing Status Sold
Purchase Type For Sale
Square Footage 882 sqft
Price per Sqft $317
Subdivision Tidewater Colony
MLS Listing ID MDAA2037452
Sold Date 07/15/22
Style Traditional
Bedrooms 2
Full Baths 1
Half Baths 1
Condo Fees $250/mo
HOA Y/N N
Abv Grd Liv Area 882
Originating Board BRIGHT
Year Built 1997
Annual Tax Amount $2,368
Tax Year 2021
Property Description
DON'T MISS THIS AMAZING CONDO WITH A HUGE MASTER SUITE!!! A GARAGE!!! AND AN ELEVATOR???!!! WOW!!! Located in Annapolis in the Highly Desired & Charming Community of Tidewater Colony!!! Spacious Open Floor Plan!!! Updated Kitchen Includes a Eat-In Bistro Bow Window, a Breakfast Bar and Granite Countertops!!! Separate Dining!!! Enter the Garage to Access Your Very Own Private Elevator to the Second Level!!! Hardwoods Throughout!!! Lots of Natural Sunlight!!! Walk Out Slider Leads to Balcony!!! Washer & Dryer Laundry Room is in the Unit!!! Updated Bathrooms!!! Freshly Painted in Tones of Grey!!! Amenities Include an Outdoor Swimming Pool, Jog/Walk Path, Fitness Center, Tennis Court, Playground and Much More!!! Plenty of Extra Parking!!! Local to Major Routes, Restaurants, Shopping & Lots More!!!
Location
State MD
County Anne Arundel
Zoning R15
Rooms
Other Rooms Other
Main Level Bedrooms 2
Interior
Interior Features Bar, Breakfast Area, Ceiling Fan(s), Dining Area, Elevator, Floor Plan - Open, Sprinkler System, Wood Floors
Hot Water Other
Heating Forced Air
Cooling Central A/C
Flooring Hardwood
Equipment Built-In Microwave, Dishwasher, Disposal, Dryer, Microwave, Oven/Range - Gas, Washer, Water Heater
Fireplace N
Window Features Bay/Bow
Appliance Built-In Microwave, Dishwasher, Disposal, Dryer, Microwave, Oven/Range - Gas, Washer, Water Heater
Heat Source Natural Gas
Laundry Dryer In Unit, Washer In Unit
Exterior
Parking Features Garage - Front Entry
Garage Spaces 2.0
Amenities Available Club House, Common Grounds, Tennis Courts, Fitness Center, Community Center, Jog/Walk Path, Pool - Outdoor, Swimming Pool
Water Access N
Accessibility Elevator
Attached Garage 1
Total Parking Spaces 2
Garage Y
Building
Story 2
Unit Features Garden 1 - 4 Floors
Sewer Public Sewer
Water Public
Architectural Style Traditional
Level or Stories 2
Additional Building Above Grade, Below Grade
New Construction N
Schools
School District Anne Arundel County Public Schools
Others
Pets Allowed Y
HOA Fee Include Common Area Maintenance,Trash,Snow Removal,Pool(s),Ext Bldg Maint,Insurance,Lawn Maintenance,Management,Reserve Funds
Senior Community No
Tax ID 020283490089341
Ownership Condominium
Special Listing Condition Standard
Pets Allowed No Pet Restrictions
Read Less

Bought with Brandon Raspberry • Redfin Corp



