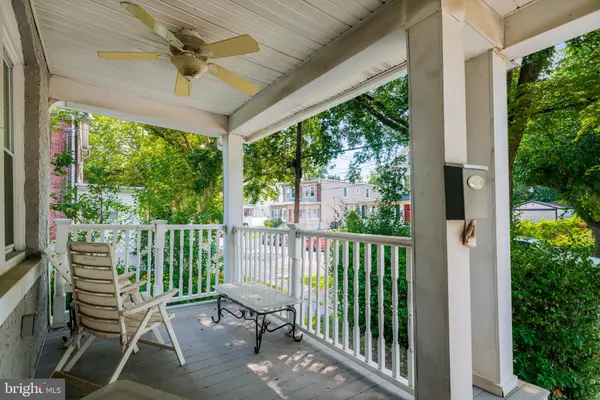For more information regarding the value of a property, please contact us for a free consultation.
41 HIRST AVE Lansdowne, PA 19050
Want to know what your home might be worth? Contact us for a FREE valuation!

Our team is ready to help you sell your home for the highest possible price ASAP
Key Details
Sold Price $202,000
Property Type Single Family Home
Sub Type Twin/Semi-Detached
Listing Status Sold
Purchase Type For Sale
Square Footage 1,618 sqft
Price per Sqft $124
Subdivision Lansdowne
MLS Listing ID PADE2030568
Sold Date 09/21/22
Style Straight Thru,Traditional
Bedrooms 3
Full Baths 2
HOA Y/N N
Abv Grd Liv Area 1,618
Originating Board BRIGHT
Year Built 1920
Annual Tax Amount $5,854
Tax Year 2021
Lot Size 4,356 Sqft
Acres 0.1
Lot Dimensions 37.00 x 120.00
Property Description
Welcome 41 Hirst Avenue. This twin home first invites you to a porch setting perfect for summer/fall nights. Inside there is a formal living room, dining room and eat-in kitchen space with lots of counter space. Behind the kitchen area there is a den/office area perfect for those who work from home. On the first floor there is a full bathroom so the guests enjoying the deck/patio space won't need to go upstairs. There is a detached garage and 2 car driveway available for you and your family to use. The basement is dry but large enough to finish and have extra family space. All appliances will stay in the sale. On the second floor there are three generous sized bedrooms and also there is an attic space for extra extra storage. This home has gotten quarterly termite treatments since its purchase in 2019, the roof is no more than 6 years old, a dehumidifier was installed just this year 2022. This home is perfect for families looking to relocate before the school year starts and want to get away from the hustle and bustle of the city. It won't be here long and the sellers are motivated.
Location
State PA
County Delaware
Area East Lansdowne Boro (10417)
Zoning RESIDENTIAL
Rooms
Other Rooms Living Room, Dining Room, Primary Bedroom, Bedroom 3, Kitchen, Family Room, Basement, Bedroom 1, Bathroom 1
Basement Full
Interior
Hot Water Natural Gas
Heating Hot Water
Cooling Central A/C
Heat Source Natural Gas
Exterior
Parking Features Garage - Side Entry
Garage Spaces 1.0
Water Access N
Accessibility None
Total Parking Spaces 1
Garage Y
Building
Story 2.5
Foundation Stone
Sewer Public Sewer
Water Public
Architectural Style Straight Thru, Traditional
Level or Stories 2.5
Additional Building Above Grade, Below Grade
New Construction N
Schools
School District William Penn
Others
Senior Community No
Tax ID 17-00-00167-00
Ownership Fee Simple
SqFt Source Assessor
Acceptable Financing Conventional, Cash, FHA
Listing Terms Conventional, Cash, FHA
Financing Conventional,Cash,FHA
Special Listing Condition Standard
Read Less

Bought with Dalissa Carmichael • EXP Realty, LLC



